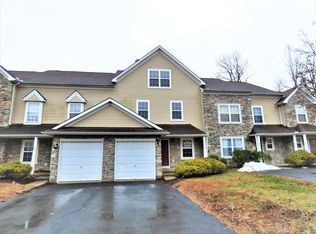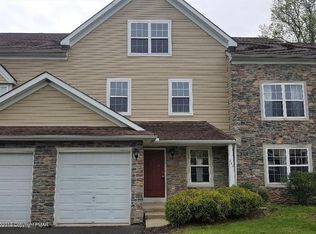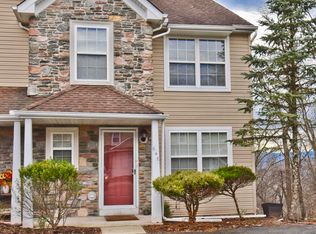Sold for $213,000
$213,000
64 Lower Ridge View Cir, East Stroudsburg, PA 18302
2beds
1baths
1,160sqft
Townhouse
Built in 2004
2,178 Square Feet Lot
$233,800 Zestimate®
$184/sqft
$1,823 Estimated rent
Home value
$233,800
$222,000 - $245,000
$1,823/mo
Zestimate® history
Loading...
Owner options
Explore your selling options
What's special
64 Lower Ridge View Cir, East Stroudsburg, PA 18302 is a townhome home that contains 1,160 sq ft and was built in 2004. It contains 2 bedrooms and 1.5 bathrooms. This home last sold for $213,000 in April 2024.
The Zestimate for this house is $233,800. The Rent Zestimate for this home is $1,823/mo.
Facts & features
Interior
Bedrooms & bathrooms
- Bedrooms: 2
- Bathrooms: 1.5
Heating
- Forced air
Cooling
- Central
Interior area
- Total interior livable area: 1,160 sqft
Property
Features
- Exterior features: Other
Lot
- Size: 2,178 sqft
Details
- Parcel number: 16117950
Construction
Type & style
- Home type: Townhouse
Materials
- Frame
Condition
- Year built: 2004
Community & neighborhood
Location
- Region: East Stroudsburg
HOA & financial
HOA
- Has HOA: Yes
- HOA fee: $280 monthly
Price history
| Date | Event | Price |
|---|---|---|
| 4/5/2024 | Sold | $213,000+43%$184/sqft |
Source: Public Record Report a problem | ||
| 3/18/2005 | Sold | $148,990$128/sqft |
Source: Public Record Report a problem | ||
Public tax history
| Year | Property taxes | Tax assessment |
|---|---|---|
| 2025 | $3,858 +4.7% | $97,620 |
| 2024 | $3,686 +6.3% | $97,620 |
| 2023 | $3,467 +0.1% | $97,620 |
Find assessor info on the county website
Neighborhood: 18302
Nearby schools
GreatSchools rating
- 5/10Middle Smithfield El SchoolGrades: K-5Distance: 1.4 mi
- 3/10Lehman Intermediate SchoolGrades: 6-8Distance: 10 mi
- 3/10East Stroudsburg Senior High School NorthGrades: 9-12Distance: 10.1 mi

Get pre-qualified for a loan
At Zillow Home Loans, we can pre-qualify you in as little as 5 minutes with no impact to your credit score.An equal housing lender. NMLS #10287.


