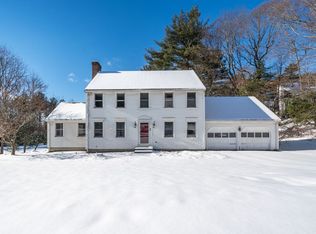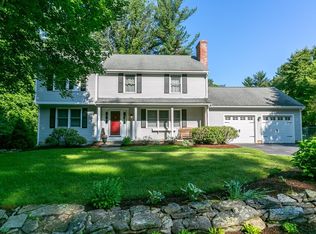MOVE-IN READY 4 Bedroom Colonial in a sought after neighborhood, North Side of town. Lot of space for the kids to play on this nearly One Acre Lot. Along with 4 Bedrooms, you have 3.5 Bathrooms, Formal Living room, Dining room and a Fireplaced Family Room open to a large eat-in Kitchen with Corian Counter-tops.. There is also a Finished Basement that includes an area for a media room, an office and a full Bathroom. In the back you have a three season Sun Room along with a nice patio area great for entertaining in the summer. This backyard is large enough for you to add that in-ground swimming pool if you wish. Recent updates include: New Furnace 2013, New Windows 2014, New Roof 2015 and the Exterior Professionally painted along with adding new Gutters and Soffits in 2017. This home is a Must See! OPEN HOUSE Sunday 6/24, 11:30-1:30
This property is off market, which means it's not currently listed for sale or rent on Zillow. This may be different from what's available on other websites or public sources.

