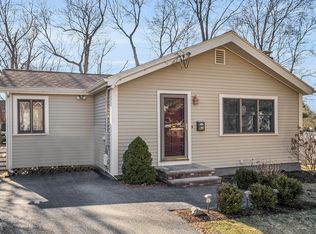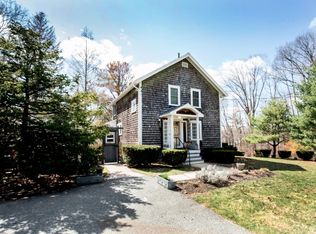Say hello to your new home! Nestled in one of Reading's favorite Birch Meadow neighborhoods, just minutes from everything you need: YMCA, open fields, school parks, & the elementary, middle, & high school making drop off a total breeze! Meticulously maintained & beloved by the same owner for over 30 years. Now it's your turn to make this house your home. Recent upgrades include, new roof, vinyl siding, composite deck, & windows. The main bath also received a full overhaul! Open concept kitchen & dining area flows nicely into cozy living room framed by beautiful wood burning fireplace. Head outside to enjoy the newly remodeled oversized deck, just in time to bask in the summer sun. Finished lower level w/family rm offers more space with walk out access to yard & workshop. Reading not only offers a walkable downtown, commuter rail & easy highway access, but also a superb school system & strong sense of community. Come see for yourself why Reading is the hottest zip code north of Boston!
This property is off market, which means it's not currently listed for sale or rent on Zillow. This may be different from what's available on other websites or public sources.

