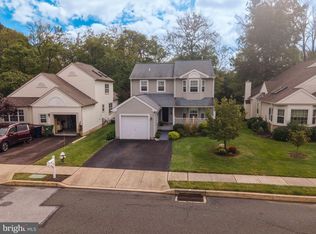Sold for $405,000 on 08/30/23
$405,000
64 Longcross Rd, Limerick, PA 19468
3beds
1,946sqft
Single Family Residence
Built in 1996
6,546 Square Feet Lot
$485,300 Zestimate®
$208/sqft
$2,749 Estimated rent
Home value
$485,300
$461,000 - $510,000
$2,749/mo
Zestimate® history
Loading...
Owner options
Explore your selling options
What's special
Welcome to 64 Longcross located on a desirable, peaceful lot in the popular Golf Ridge community. You will love the open airy feeling of this floor plan where there is a bright eat in kitchen with a vaulted ceiling and pergo flooring. The breakfast area has a bay window and French door that lead out to the back deck where you can enjoy your morning coffee while taking in the sights and sounds of nature. The spacious neutral living room is highlighted by a corner stone fire place and recessed lighting. Both generous size Bedrooms on the first level have their own private bathroom. The main bathroom has a soaking tub. There is also a loft with skylights, a ceiling fan and another-full bathroom . This area is great for a home office or a guest bedroom. Need more space? The full basement with bilco doors can easily be finished or used for additional storage. There is also a 1 car attached garage. This home is conveniently located to Route 422, restaurants, Limerick outlets. It also has low association fees. This spacious single needs some updating and is being sold “as -is “condition “and is priced accordingly. Be sure to hurry and take advantage of this wonderful opportunity to live in a beautiful golf course community. Home Owners covers lawn maintenance, mulch , trash *Listing Agent is related to seller
Zillow last checked: 8 hours ago
Listing updated: August 30, 2023 at 12:42pm
Listed by:
Debbie Martino 215-542-2200,
BHHS Fox & Roach-Blue Bell,
Co-Listing Agent: Sue M Kinslow 215-542-2200,
BHHS Fox & Roach-Blue Bell
Bought with:
Michael Brod, RB068953
Keller Williams Real Estate-Blue Bell
Source: Bright MLS,MLS#: PAMC2073954
Facts & features
Interior
Bedrooms & bathrooms
- Bedrooms: 3
- Bathrooms: 3
- Full bathrooms: 3
- Main level bathrooms: 2
- Main level bedrooms: 2
Basement
- Area: 0
Heating
- Forced Air, Natural Gas
Cooling
- Central Air, Electric
Appliances
- Included: Gas Water Heater
- Laundry: Main Level
Features
- Basement: Full,Exterior Entry
- Number of fireplaces: 1
- Fireplace features: Gas/Propane
Interior area
- Total structure area: 1,946
- Total interior livable area: 1,946 sqft
- Finished area above ground: 1,946
- Finished area below ground: 0
Property
Parking
- Total spaces: 1
- Parking features: Garage Faces Front, Attached, Driveway, Off Street
- Attached garage spaces: 1
- Has uncovered spaces: Yes
Accessibility
- Accessibility features: None
Features
- Levels: One
- Stories: 1
- Pool features: None
Lot
- Size: 6,546 sqft
- Dimensions: 39.00 x 0.00
Details
- Additional structures: Above Grade, Below Grade
- Parcel number: 370002576303
- Zoning: RESIDENTIAL
- Special conditions: Standard
Construction
Type & style
- Home type: SingleFamily
- Architectural style: Ranch/Rambler
- Property subtype: Single Family Residence
Materials
- Vinyl Siding
- Foundation: Concrete Perimeter
Condition
- New construction: No
- Year built: 1996
Utilities & green energy
- Sewer: Public Sewer
- Water: Public
Community & neighborhood
Location
- Region: Limerick
- Subdivision: Golf Ridge
- Municipality: LIMERICK TWP
HOA & financial
HOA
- Has HOA: Yes
- HOA fee: $115 monthly
- Services included: Maintenance Grounds
Other
Other facts
- Listing agreement: Exclusive Right To Sell
- Listing terms: Conventional,Cash
- Ownership: Fee Simple
Price history
| Date | Event | Price |
|---|---|---|
| 8/30/2023 | Sold | $405,000-4.7%$208/sqft |
Source: | ||
| 7/1/2023 | Pending sale | $425,000$218/sqft |
Source: Berkshire Hathaway HomeServices Fox & Roach, REALTORS #PAMC2073954 | ||
| 7/1/2023 | Contingent | $425,000$218/sqft |
Source: | ||
| 6/21/2023 | Listed for sale | $425,000+80.9%$218/sqft |
Source: | ||
| 1/31/2012 | Sold | $235,000-9.3%$121/sqft |
Source: Public Record | ||
Public tax history
| Year | Property taxes | Tax assessment |
|---|---|---|
| 2024 | $5,908 | $155,000 |
| 2023 | $5,908 +6.9% | $155,000 |
| 2022 | $5,525 +2.4% | $155,000 |
Find assessor info on the county website
Neighborhood: 19468
Nearby schools
GreatSchools rating
- 9/10Limerick El SchoolGrades: K-4Distance: 0.5 mi
- 6/10Spring-Ford Ms 8th Grade CenterGrades: 8Distance: 3.1 mi
- 9/10Spring-Ford Shs 10-12 Gr CenterGrades: 9-12Distance: 2.9 mi
Schools provided by the listing agent
- District: Spring-ford Area
Source: Bright MLS. This data may not be complete. We recommend contacting the local school district to confirm school assignments for this home.

Get pre-qualified for a loan
At Zillow Home Loans, we can pre-qualify you in as little as 5 minutes with no impact to your credit score.An equal housing lender. NMLS #10287.
Sell for more on Zillow
Get a free Zillow Showcase℠ listing and you could sell for .
$485,300
2% more+ $9,706
With Zillow Showcase(estimated)
$495,006