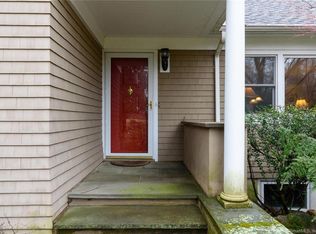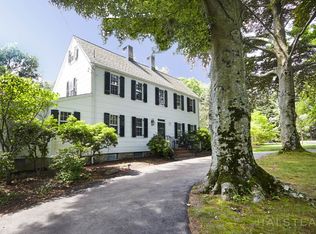Sold for $2,600,000
$2,600,000
64 Long Lots Road, Westport, CT 06880
5beds
3,970sqft
Single Family Residence
Built in 1956
1.14 Acres Lot
$2,791,500 Zestimate®
$655/sqft
$13,146 Estimated rent
Home value
$2,791,500
$2.48M - $3.13M
$13,146/mo
Zestimate® history
Loading...
Owner options
Explore your selling options
What's special
Discover your own paradise in this exquisite 5-bedroom colonial/cape cod home, meticulously rebuilt in 2017. With a custom open floor plan and modern updates, this home seamlessly blends elegance and timeless charm. The chef's kitchen, complete with high-end appliances and marble countertops, opens to a sunken family room and a breathtaking backyard oasis. Imagine an infinity pool, spa, and full outdoor kitchen, creating a vacation-like retreat in your own backyard. Additionally, this unique home features a formal living room, dining room with fireplace, office, 2 ensuite bedrooms, a luxurious primary suite with dressing room, and 2 additional bedrooms. All of this is situated on over an acre of flat usable land, in the highly sought-after Long Lots location.
Zillow last checked: 8 hours ago
Listing updated: October 01, 2024 at 12:30am
Listed by:
Bobbie Abagnale 203-240-9537,
William Pitt Sotheby's Int'l 203-227-1246
Bought with:
Timothy Dailey, RES.0777812
Higgins Group Real Estate
Source: Smart MLS,MLS#: 24018865
Facts & features
Interior
Bedrooms & bathrooms
- Bedrooms: 5
- Bathrooms: 6
- Full bathrooms: 4
- 1/2 bathrooms: 2
Primary bedroom
- Features: High Ceilings, Dressing Room, Full Bath, Walk-In Closet(s), Hardwood Floor
- Level: Upper
Bedroom
- Features: Full Bath, Walk-In Closet(s), Hardwood Floor
- Level: Main
Bedroom
- Features: Full Bath, Walk-In Closet(s), Hardwood Floor
- Level: Main
Bedroom
- Features: Walk-In Closet(s), Hardwood Floor
- Level: Upper
Bedroom
- Features: Hardwood Floor
- Level: Upper
Dining room
- Features: Built-in Features, Fireplace, Hardwood Floor
- Level: Main
Family room
- Features: High Ceilings, Sliders, Hardwood Floor
- Level: Main
Kitchen
- Features: Breakfast Bar, Dining Area, Kitchen Island, Pantry, Hardwood Floor
- Level: Main
Living room
- Features: High Ceilings, Sunken, Hardwood Floor
- Level: Main
Office
- Features: Hardwood Floor
- Level: Main
Heating
- Forced Air, Natural Gas
Cooling
- Central Air
Appliances
- Included: Gas Range, Microwave, Range Hood, Refrigerator, Freezer, Subzero, Ice Maker, Dishwasher, Washer, Dryer, Wine Cooler, Gas Water Heater, Water Heater
- Laundry: Upper Level, Mud Room
Features
- Open Floorplan, Entrance Foyer
- Basement: Crawl Space,Partial,Sump Pump,Storage Space
- Attic: None
- Number of fireplaces: 2
Interior area
- Total structure area: 3,970
- Total interior livable area: 3,970 sqft
- Finished area above ground: 3,970
Property
Parking
- Total spaces: 2
- Parking features: Attached, Garage Door Opener
- Attached garage spaces: 2
Features
- Patio & porch: Patio
- Exterior features: Outdoor Grill, Lighting
- Has private pool: Yes
- Pool features: Gunite, Heated, Infinity, Pool/Spa Combo, Salt Water, In Ground
- Waterfront features: Beach Access, Water Community
Lot
- Size: 1.14 Acres
- Features: Corner Lot, Level
Details
- Parcel number: 418134
- Zoning: AA
Construction
Type & style
- Home type: SingleFamily
- Architectural style: Cape Cod,Colonial
- Property subtype: Single Family Residence
Materials
- Clapboard
- Foundation: Block
- Roof: Asphalt
Condition
- New construction: No
- Year built: 1956
Utilities & green energy
- Sewer: Public Sewer
- Water: Public
Green energy
- Energy generation: Solar
Community & neighborhood
Security
- Security features: Security System
Community
- Community features: Near Public Transport, Golf, Health Club, Library, Medical Facilities, Shopping/Mall, Tennis Court(s)
Location
- Region: Westport
- Subdivision: Long Lots
Price history
| Date | Event | Price |
|---|---|---|
| 8/16/2024 | Sold | $2,600,000+10.6%$655/sqft |
Source: | ||
| 6/18/2024 | Pending sale | $2,350,000$592/sqft |
Source: | ||
| 5/27/2024 | Listed for sale | $2,350,000+201.3%$592/sqft |
Source: | ||
| 9/16/2016 | Sold | $780,000-21.3%$196/sqft |
Source: | ||
| 2/18/2016 | Sold | $991,519+8.4%$250/sqft |
Source: Public Record Report a problem | ||
Public tax history
| Year | Property taxes | Tax assessment |
|---|---|---|
| 2025 | $17,545 +2.5% | $930,300 +1.2% |
| 2024 | $17,117 +1.5% | $919,300 |
| 2023 | $16,869 +6.6% | $919,300 +5% |
Find assessor info on the county website
Neighborhood: Staples
Nearby schools
GreatSchools rating
- 9/10Long Lots SchoolGrades: K-5Distance: 0.6 mi
- 8/10Bedford Middle SchoolGrades: 6-8Distance: 1.1 mi
- 10/10Staples High SchoolGrades: 9-12Distance: 0.8 mi
Schools provided by the listing agent
- Elementary: Long Lots
- Middle: Bedford
- High: Staples
Source: Smart MLS. This data may not be complete. We recommend contacting the local school district to confirm school assignments for this home.
Sell for more on Zillow
Get a Zillow Showcase℠ listing at no additional cost and you could sell for .
$2,791,500
2% more+$55,830
With Zillow Showcase(estimated)$2,847,330

