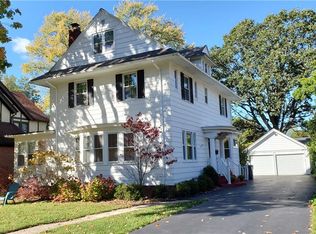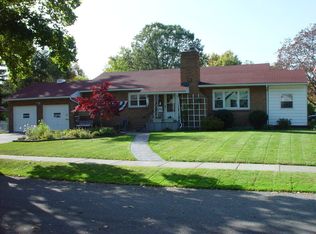Closed
$275,000
64 Long Acre Rd, Rochester, NY 14621
4beds
2,134sqft
Single Family Residence
Built in 1930
8,276.4 Square Feet Lot
$317,400 Zestimate®
$129/sqft
$2,343 Estimated rent
Home value
$317,400
$298,000 - $340,000
$2,343/mo
Zestimate® history
Loading...
Owner options
Explore your selling options
What's special
Picture Perfect! A beautiful tree-lined median street leads you to this gem! The large open updated kitchen has a fantastic flow with a skylight and two peninsulas providing a great place to sip wine while the chef prepares dinner! All Kitchen appliances remain (new stove) & built-in wall microwave. The quartz countertops & beautiful hardwood floors add elegance to functionality. Private, fenced backyard, which is like your own private resort with decks, patios and a cozy gazebo surrounded by beautiful landscaping. A perfect dining area is open to the kitchen. 1st fl spacious family rm with skylights and vaulted ceiling offers flexibility; it can also be a guest suite, in-law suite or an office space with full bath! The living rm is a great gathering space with gas fplc & picture window. There is an spacious entry area coming from the attached garage near the 1st fl laundry. Primary bdrm has a dressing area & sink with granite counters. Finished bsmt with kitchen, play area & powder rm. Roof 4 yrs (new plywood). Furnace & H2O 8 yrs. Siding 2007. Windows 5-6 yrs or less. Electric service 2022! Wow! St. Ft. was taken from survey.
Zillow last checked: 8 hours ago
Listing updated: November 03, 2023 at 06:12am
Listed by:
Connie E. Tyson 585-746-0635,
Howard Hanna
Bought with:
Renee A. Piccirillo, 10301219909
Howard Hanna
Jonathan D Rodgers, 10401284687
Howard Hanna
Source: NYSAMLSs,MLS#: R1493673 Originating MLS: Rochester
Originating MLS: Rochester
Facts & features
Interior
Bedrooms & bathrooms
- Bedrooms: 4
- Bathrooms: 3
- Full bathrooms: 2
- 1/2 bathrooms: 1
- Main level bathrooms: 1
- Main level bedrooms: 1
Heating
- Gas, Forced Air
Cooling
- Central Air
Appliances
- Included: Dishwasher, Disposal, Gas Oven, Gas Range, Gas Water Heater, Microwave, Refrigerator
- Laundry: Main Level
Features
- Ceiling Fan(s), Cathedral Ceiling(s), Entrance Foyer, Eat-in Kitchen, Separate/Formal Living Room, Guest Accommodations, Solid Surface Counters, Skylights, Natural Woodwork, In-Law Floorplan, Programmable Thermostat
- Flooring: Carpet, Ceramic Tile, Hardwood, Varies
- Windows: Skylight(s)
- Basement: Crawl Space,Full,Partially Finished
- Number of fireplaces: 1
Interior area
- Total structure area: 2,134
- Total interior livable area: 2,134 sqft
Property
Parking
- Total spaces: 1.5
- Parking features: Attached, Garage, Driveway, Garage Door Opener
- Attached garage spaces: 1.5
Features
- Levels: Two
- Stories: 2
- Patio & porch: Open, Patio, Porch
- Exterior features: Blacktop Driveway, Fully Fenced, Patio
- Fencing: Full
Lot
- Size: 8,276 sqft
- Dimensions: 60 x 140
- Features: Near Public Transit, Rectangular, Rectangular Lot, Residential Lot
Details
- Additional structures: Gazebo, Shed(s), Storage
- Parcel number: 2634000910500001090000
- Special conditions: Standard
Construction
Type & style
- Home type: SingleFamily
- Architectural style: Colonial
- Property subtype: Single Family Residence
Materials
- Vinyl Siding, Copper Plumbing
- Foundation: Block
- Roof: Asphalt
Condition
- Resale
- Year built: 1930
Utilities & green energy
- Electric: Circuit Breakers
- Sewer: Connected
- Water: Connected, Public
- Utilities for property: Cable Available, Sewer Connected, Water Connected
Community & neighborhood
Location
- Region: Rochester
- Subdivision: Senecaside
Other
Other facts
- Listing terms: Cash,Conventional,FHA,VA Loan
Price history
| Date | Event | Price |
|---|---|---|
| 11/3/2023 | Sold | $275,000+10%$129/sqft |
Source: | ||
| 9/5/2023 | Pending sale | $250,000$117/sqft |
Source: | ||
| 8/25/2023 | Listed for sale | $250,000-10.7%$117/sqft |
Source: | ||
| 8/24/2023 | Listing removed | -- |
Source: | ||
| 8/15/2023 | Listed for sale | $279,900+171.7%$131/sqft |
Source: | ||
Public tax history
| Year | Property taxes | Tax assessment |
|---|---|---|
| 2024 | -- | $253,000 +21.6% |
| 2023 | -- | $208,000 +65.1% |
| 2022 | -- | $126,000 |
Find assessor info on the county website
Neighborhood: 14621
Nearby schools
GreatSchools rating
- 7/10Southlawn SchoolGrades: K-3Distance: 0.6 mi
- 5/10Dake Junior High SchoolGrades: 7-8Distance: 1.6 mi
- 8/10Irondequoit High SchoolGrades: 9-12Distance: 1.6 mi
Schools provided by the listing agent
- District: West Irondequoit
Source: NYSAMLSs. This data may not be complete. We recommend contacting the local school district to confirm school assignments for this home.

