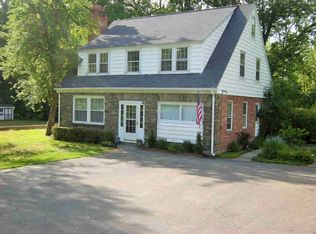Sold for $1,775,000 on 10/02/24
$1,775,000
64 Locust Grove Road, Rhinebeck, NY 12572
7beds
5,228sqft
Single Family Residence, Residential
Built in 1940
4.38 Acres Lot
$1,892,600 Zestimate®
$340/sqft
$7,016 Estimated rent
Home value
$1,892,600
$1.68M - $2.14M
$7,016/mo
Zestimate® history
Loading...
Owner options
Explore your selling options
What's special
Unique Rhinebeck Residence: Village Living with Tranquil Surroundings. Spanning over 5,200 square feet and situated on 4.3 acres of serene countryside, this home offers an unparalleled blend of comfort and convenience. Set on a quiet cul-de-sac, just a stone’s throw from the center of Rhinebeck Village, this property provides a peaceful retreat while still being conveniently located. 7 bedrooms, including a primary first-floor suite with a spa-like bath, multiple home offices and a completely finished walk out garden level with three bedrooms, bath and entertainment areas. Gourmet kitchen with breakfast nook, six-burner Viking range, two dishwashers, center island and adjacent formal dining room with lovely views. Upstairs are three spacious bedrooms and 2 full baths. Extensive back deck overlooking pond for outdoor entertaining and relaxation.Two 2-car attached garages (one with heated floor) providing ample storage space and an extensive new solar array for energy efficiency. Additional Information: Amenities:Dressing Area,Soaking Tub,Stall Shower,Storage,HeatingFuel:Oil Above Ground,ParkingFeatures:2 Car Attached,
Zillow last checked: 8 hours ago
Listing updated: December 07, 2024 at 10:25am
Listed by:
Kathleen M. Manikowski 917-991-3445,
BHHS Hudson Valley Properties 845-876-8600,
Harris L Safier 914-388-3351,
BHHS Hudson Valley Properties
Bought with:
Genevieve Rolleri, 10401375717
eXp Realty
Source: OneKey® MLS,MLS#: H6294531
Facts & features
Interior
Bedrooms & bathrooms
- Bedrooms: 7
- Bathrooms: 6
- Full bathrooms: 5
- 1/2 bathrooms: 1
Bedroom 1
- Level: Second
Bedroom 2
- Level: Second
Bedroom 3
- Level: Second
Bedroom 4
- Level: Lower
Bedroom 5
- Level: Lower
Bedroom 5
- Level: Lower
Bathroom 1
- Level: First
Bathroom 2
- Level: First
Bathroom 3
- Level: Second
Bathroom 4
- Level: Second
Bathroom 5
- Level: Lower
Other
- Description: Primary
- Level: First
Other
- Level: First
Dining room
- Level: First
Kitchen
- Description: Eat In
- Level: First
Laundry
- Level: First
Laundry
- Level: Lower
Living room
- Level: First
Office
- Level: First
Office
- Level: First
Heating
- Oil, Propane, Solar, Baseboard, Forced Air, Hot Water
Cooling
- Central Air, Ductwork
Appliances
- Included: Oil Water Heater, Tankless Water Heater, Trash Compactor, Convection Oven, Dishwasher, Disposal, Dryer, Humidifier, Microwave, Refrigerator, Washer
- Laundry: Inside
Features
- Speakers, Master Downstairs, First Floor Full Bath, Cathedral Ceiling(s), Chefs Kitchen, Eat-in Kitchen, Formal Dining, Entrance Foyer, Granite Counters, Kitchen Island, Primary Bathroom
- Flooring: Hardwood
- Windows: Screens, Blinds, Double Pane Windows
- Basement: Finished,Full,Walk-Out Access
- Attic: Unfinished,Walkup
- Number of fireplaces: 3
Interior area
- Total structure area: 5,228
- Total interior livable area: 5,228 sqft
Property
Parking
- Total spaces: 2
- Parking features: Attached, Driveway, Off Street, Garage Door Opener
- Has uncovered spaces: Yes
Features
- Levels: Three Or More,Multi/Split
- Stories: 3
- Patio & porch: Deck, Porch
- Has view: Yes
- View description: Water
- Has water view: Yes
- Water view: Water
- Waterfront features: Water Access
Lot
- Size: 4.38 Acres
- Features: Near Shops, Cul-De-Sac, Views
- Residential vegetation: Partially Wooded
Details
- Parcel number: 1350016170142984350000
Construction
Type & style
- Home type: SingleFamily
- Architectural style: Cape Cod
- Property subtype: Single Family Residence, Residential
Materials
- Brick, Wood Siding
Condition
- Actual
- Year built: 1940
Utilities & green energy
- Sewer: Public Sewer
- Water: Public, Other
- Utilities for property: Trash Collection Private
Green energy
- Energy generation: Solar
Community & neighborhood
Location
- Region: Rhinebeck
Other
Other facts
- Listing agreement: Exclusive Right To Sell
Price history
| Date | Event | Price |
|---|---|---|
| 10/2/2024 | Sold | $1,775,000-5.3%$340/sqft |
Source: | ||
| 8/17/2024 | Pending sale | $1,875,000$359/sqft |
Source: BHHS broker feed #20240745 Report a problem | ||
| 8/17/2024 | Contingent | $1,875,000$359/sqft |
Source: | ||
| 8/16/2024 | Pending sale | $1,875,000$359/sqft |
Source: | ||
| 7/23/2024 | Listed for sale | $1,875,000$359/sqft |
Source: | ||
Public tax history
| Year | Property taxes | Tax assessment |
|---|---|---|
| 2024 | -- | $1,950,000 -16.4% |
| 2023 | -- | $2,333,600 +21.8% |
| 2022 | -- | $1,916,000 +11.1% |
Find assessor info on the county website
Neighborhood: 12572
Nearby schools
GreatSchools rating
- 6/10Chancellor Livingston Elementary SchoolGrades: K-5Distance: 1.4 mi
- 8/10Bulkeley Middle SchoolGrades: 6-8Distance: 1 mi
- 7/10Rhinebeck Senior High SchoolGrades: 9-12Distance: 1 mi
Schools provided by the listing agent
- Elementary: Chancellor Livingston Elementary Sch
- Middle: Bulkeley Middle School
- High: Rhinebeck Senior High School
Source: OneKey® MLS. This data may not be complete. We recommend contacting the local school district to confirm school assignments for this home.
Sell for more on Zillow
Get a free Zillow Showcase℠ listing and you could sell for .
$1,892,600
2% more+ $37,852
With Zillow Showcase(estimated)
$1,930,452