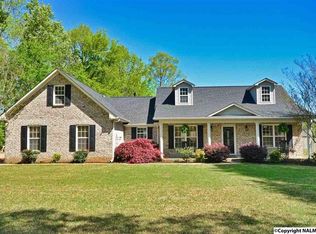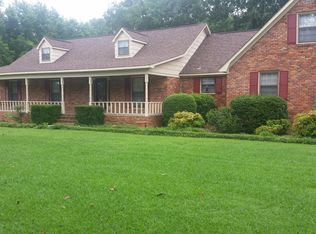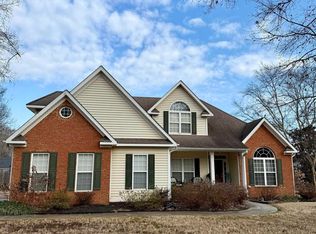Sold for $256,000
$256,000
64 Livingstone Ln, Decatur, AL 35603
3beds
1,847sqft
Single Family Residence
Built in 1979
2 Acres Lot
$295,900 Zestimate®
$139/sqft
$1,872 Estimated rent
Home value
$295,900
$275,000 - $317,000
$1,872/mo
Zestimate® history
Loading...
Owner options
Explore your selling options
What's special
Fantastic opportunity to purchase a home within highly sought after Priceville! Approximately 2.0 acres! Level and usable lot with plenty of privacy. House set to one side of property, with much wooded area remaining. Great separation from and natural screening of neighbors on both sides. This property has great potential!!! Renovate the existing home and enjoy the spacious private lot, or potentially subdivide and build your new dream home. There is a detached shop building with electricity and two sheds on property. Additionally, a second gravel/dirt drive has been cut into wooded section to access rear yard, propane tank and shop. Approximately 1 mile to I-65 for easy access to Huntsville
Zillow last checked: 8 hours ago
Listing updated: August 11, 2023 at 02:54pm
Listed by:
Charlie Wells 404-277-3333,
MeritHouse Realty
Bought with:
Jeff Coy, 117628
First Choice Real Estate
Source: ValleyMLS,MLS#: 1838204
Facts & features
Interior
Bedrooms & bathrooms
- Bedrooms: 3
- Bathrooms: 2
- Full bathrooms: 2
Primary bedroom
- Features: Wood Floor
- Level: First
- Area: 168
- Dimensions: 12 x 14
Bedroom 2
- Features: Wood Floor
- Level: First
- Area: 144
- Dimensions: 12 x 12
Bedroom 3
- Features: Carpet
- Level: First
- Area: 144
- Dimensions: 12 x 12
Bathroom 1
- Features: Wood Floor
- Level: First
- Area: 168
- Dimensions: 12 x 14
Bathroom 2
- Features: Double Vanity, Wood Floor
- Level: First
- Area: 72
- Dimensions: 6 x 12
Kitchen
- Features: Bay WDW, Eat-in Kitchen, Tile
- Level: First
- Area: 300
- Dimensions: 12 x 25
Living room
- Features: Fireplace, Recessed Lighting, Wood Floor
- Level: First
- Area: 425
- Dimensions: 17 x 25
Laundry room
- Features: Tile
- Level: First
- Area: 96
- Dimensions: 8 x 12
Heating
- Central 1, Electric, Propane
Cooling
- Central 1, Electric
Appliances
- Included: Cooktop, Dishwasher, Electric Water Heater, Oven
Features
- Open Floorplan
- Basement: Crawl Space
- Number of fireplaces: 1
- Fireplace features: Gas Log, One
Interior area
- Total interior livable area: 1,847 sqft
Property
Accessibility
- Accessibility features: Stall Shower
Features
- Levels: One
- Stories: 1
Lot
- Size: 2 Acres
Details
- Parcel number: 1206240000001.001
Construction
Type & style
- Home type: SingleFamily
- Architectural style: Ranch,Traditional
- Property subtype: Single Family Residence
Condition
- New construction: No
- Year built: 1979
Utilities & green energy
- Sewer: Septic Tank
Community & neighborhood
Location
- Region: Decatur
- Subdivision: Metes And Bounds
Other
Other facts
- Listing agreement: Agency
Price history
| Date | Event | Price |
|---|---|---|
| 8/11/2023 | Sold | $256,000+2.4%$139/sqft |
Source: | ||
| 7/29/2023 | Pending sale | $249,900$135/sqft |
Source: | ||
| 7/10/2023 | Contingent | $249,900$135/sqft |
Source: | ||
| 7/6/2023 | Listed for sale | $249,900$135/sqft |
Source: | ||
Public tax history
| Year | Property taxes | Tax assessment |
|---|---|---|
| 2024 | $1,860 | $49,720 +110.3% |
| 2023 | -- | $23,640 +8.6% |
| 2022 | -- | $21,760 +19.7% |
Find assessor info on the county website
Neighborhood: 35603
Nearby schools
GreatSchools rating
- 10/10Priceville Jr High SchoolGrades: 5-8Distance: 0.9 mi
- 6/10Priceville High SchoolGrades: 9-12Distance: 2.5 mi
- 10/10Priceville Elementary SchoolGrades: PK-5Distance: 1.8 mi
Schools provided by the listing agent
- Elementary: Priceville
- Middle: Priceville
- High: Priceville High School
Source: ValleyMLS. This data may not be complete. We recommend contacting the local school district to confirm school assignments for this home.
Get pre-qualified for a loan
At Zillow Home Loans, we can pre-qualify you in as little as 5 minutes with no impact to your credit score.An equal housing lender. NMLS #10287.
Sell with ease on Zillow
Get a Zillow Showcase℠ listing at no additional cost and you could sell for —faster.
$295,900
2% more+$5,918
With Zillow Showcase(estimated)$301,818


