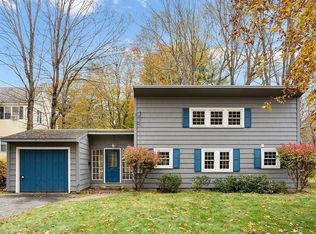Sold for $516,000 on 07/24/24
$516,000
64 Littleton Rd, Chelmsford, MA 01824
2beds
1,110sqft
Single Family Residence
Built in 1900
0.44 Acres Lot
$523,600 Zestimate®
$465/sqft
$2,774 Estimated rent
Home value
$523,600
$482,000 - $571,000
$2,774/mo
Zestimate® history
Loading...
Owner options
Explore your selling options
What's special
Welcome to this charming Village Colonial, perfectly situated to close proximity to the vibrant downtown Chelmsford. Enjoy easy access to a variety of restaurants, retail shops, and the popular rail trail, all just moments away. As you approach the home, a delightful screened-in porch greets you, ideal for relaxing on warm summer evenings. Step inside to discover a cozy and inviting interior featuring beautiful hardwood flooring throughout. The open-concept layout seamlessly connects the living and dining rooms, creating a perfect space for entertaining and everyday living. The eat-in kitchen comes fully equipped with all necessary appliances, making meal preparation a breeze. A convenient first-floor bathroom adds to the functionality of the main level.Upstairs, you'll find two comfortable bedrooms along with an additional room that can serve as an office or den, providing flexibility to suit your needs. Step outside to the backyard, perfect for gardening, play, or enjoy the outdoors.
Zillow last checked: 8 hours ago
Listing updated: July 25, 2024 at 12:07pm
Listed by:
Faun MacDonald 978-758-1884,
Keller Williams Realty-Merrimack 978-692-3280
Bought with:
Ellen Sargent
Keller Williams Realty-Merrimack
Source: MLS PIN,MLS#: 73249126
Facts & features
Interior
Bedrooms & bathrooms
- Bedrooms: 2
- Bathrooms: 1
- Full bathrooms: 1
Primary bedroom
- Features: Closet, Flooring - Hardwood, Attic Access
- Level: Second
- Area: 156
- Dimensions: 13 x 12
Bedroom 2
- Features: Closet, Flooring - Hardwood
- Level: Second
- Area: 108
- Dimensions: 12 x 9
Primary bathroom
- Features: No
Dining room
- Features: Flooring - Hardwood
- Level: Main,First
- Area: 144
- Dimensions: 12 x 12
Kitchen
- Features: Flooring - Laminate, Dining Area, Deck - Exterior
- Level: Main,First
- Area: 190
- Dimensions: 19 x 10
Living room
- Features: Flooring - Hardwood, Exterior Access
- Level: Main,First
- Area: 144
- Dimensions: 12 x 12
Office
- Features: Flooring - Hardwood
- Level: Second
- Area: 72
- Dimensions: 9 x 8
Heating
- Forced Air, Natural Gas
Cooling
- Central Air, Ductless
Appliances
- Laundry: Electric Dryer Hookup, Washer Hookup, In Basement
Features
- Office, Internet Available - Unknown
- Flooring: Tile, Hardwood, Flooring - Hardwood
- Windows: Storm Window(s), Screens
- Basement: Full,Bulkhead
- Has fireplace: No
Interior area
- Total structure area: 1,110
- Total interior livable area: 1,110 sqft
Property
Parking
- Total spaces: 2
- Parking features: Carport, Paved Drive, Off Street
- Has carport: Yes
- Uncovered spaces: 2
Accessibility
- Accessibility features: No
Features
- Patio & porch: Screened, Deck
- Exterior features: Porch - Screened, Deck, Storage, Screens
Lot
- Size: 0.44 Acres
Details
- Parcel number: M:0083 B:0337 L:7,3908143
- Zoning: RB
Construction
Type & style
- Home type: SingleFamily
- Architectural style: Colonial
- Property subtype: Single Family Residence
Materials
- Frame
- Foundation: Block
- Roof: Shingle
Condition
- Year built: 1900
Utilities & green energy
- Electric: 200+ Amp Service
- Sewer: Public Sewer
- Water: Public
- Utilities for property: for Electric Range, Washer Hookup
Community & neighborhood
Community
- Community features: Public Transportation, Shopping, Park, Walk/Jog Trails, Stable(s), Golf, Medical Facility, Laundromat, Bike Path, Conservation Area, Highway Access, House of Worship, Public School
Location
- Region: Chelmsford
Other
Other facts
- Road surface type: Paved
Price history
| Date | Event | Price |
|---|---|---|
| 7/24/2024 | Sold | $516,000-2.6%$465/sqft |
Source: MLS PIN #73249126 Report a problem | ||
| 6/12/2024 | Contingent | $529,900$477/sqft |
Source: MLS PIN #73249126 Report a problem | ||
| 6/7/2024 | Listed for sale | $529,900$477/sqft |
Source: MLS PIN #73249126 Report a problem | ||
Public tax history
| Year | Property taxes | Tax assessment |
|---|---|---|
| 2025 | $5,809 +4.1% | $417,900 +2% |
| 2024 | $5,581 -0.8% | $409,800 +4.7% |
| 2023 | $5,624 +3.2% | $391,400 +13.3% |
Find assessor info on the county website
Neighborhood: Center Village
Nearby schools
GreatSchools rating
- 7/10Byam SchoolGrades: K-4Distance: 2 mi
- 7/10Col Moses Parker SchoolGrades: 5-8Distance: 2.1 mi
- 8/10Chelmsford High SchoolGrades: 9-12Distance: 2 mi
Schools provided by the listing agent
- Elementary: Harrington
- Middle: Parker
- High: Chelmsford
Source: MLS PIN. This data may not be complete. We recommend contacting the local school district to confirm school assignments for this home.
Get a cash offer in 3 minutes
Find out how much your home could sell for in as little as 3 minutes with a no-obligation cash offer.
Estimated market value
$523,600
Get a cash offer in 3 minutes
Find out how much your home could sell for in as little as 3 minutes with a no-obligation cash offer.
Estimated market value
$523,600
