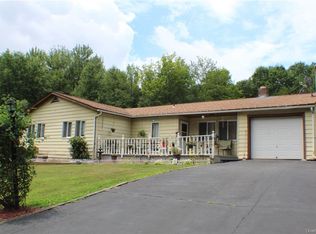Calling all Urban Dwellers. Did you say you wanted privacy and space? Then this is it! Plenty of room for Social Distancing and on a quiet dead end road! This 3 bedroom 2 bath ranch has been lovingly cared for by the same owner since 1975. Interior features include a cozy livingroom with brick fireplace and pellet stove insert. Large kitchen has a center island, tiled floor, and Corian counters. Crown moldings throughout, sliders lead to a back deck with Trex decking and a Sunsetter awning with a large level backyard for summer fun.Three forms of heat for you to choose, electric baseboard, Monitor kerosene heater, and pellet stove. Full basement for added storage and space. House has a generator hook up for inclement weather, black topped driveway and garden shed. Solar panels for added energy efficiency are owned not leased. Attic fan to help keep the house cool along with mini-split A/C units
This property is off market, which means it's not currently listed for sale or rent on Zillow. This may be different from what's available on other websites or public sources.
