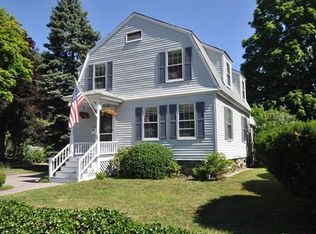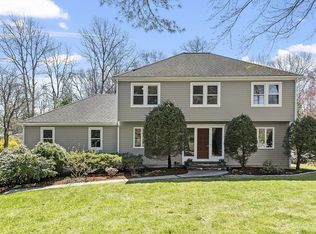Light filled Village Colonial in sought after West Concord! Directly across from the fabulous Rideout Park with its tennis courts, playing fields, basketball court and children's play equipment. There is a wonderful front porch for relaxing evenings and a large rear deck with fabulous views of Warner's Pond. Tall ceilings and well- proportioned rooms make this a comfortable floor plan for all. The center entrance design offers hardwood floors, spacious living room & dining rooms, generous kitchen and adjoining family room with pastoral views of the rear yard & pond. The 2nd floor is host to 4 bedrooms and a full bath. You'll find all the popular restaurants, shops, cafes and the commuter train to Boston just minutes away in the center. There is access to Warner's Pond from a neighbor to the rear as well as nearby Bruce Freeman Rail Trail for biking & hiking. Newer Andersen windows throughout--This is a great opportunity to take this charming home to the next level! 2022-03-22
This property is off market, which means it's not currently listed for sale or rent on Zillow. This may be different from what's available on other websites or public sources.

