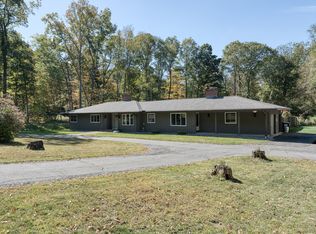Set back from the road on this quiet cul de sac, this recently renovated large cape features newly refinished wood floors, freshly painted walls and ceiling throughout and new carpeting on the second floor. With a two car lofted garage, large shed and unfinished basement providing plenty of storage. This home also offers 2 wood burning, brick fireplaces, and classic out door play house to add to this beautiful country setting.
This property is off market, which means it's not currently listed for sale or rent on Zillow. This may be different from what's available on other websites or public sources.

