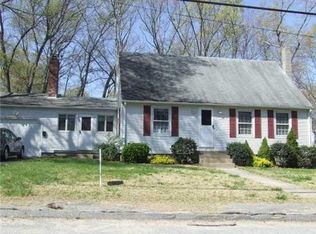Sold for $442,500 on 06/09/25
$442,500
64 Laurel Ave, Coventry, RI 02816
3beds
2,239sqft
Single Family Residence
Built in 1968
10,018.8 Square Feet Lot
$446,100 Zestimate®
$198/sqft
$3,106 Estimated rent
Home value
$446,100
$401,000 - $500,000
$3,106/mo
Zestimate® history
Loading...
Owner options
Explore your selling options
What's special
Welcome to Oak Haven, a peaceful community, centrally located within a short commute to everything you need to make life comfortable. This wonderful home offers three finished levels of living space including a finished walk-out lower level. The main level includes a two story living room; a private office; kitchen with greenhouse window; dining; and a full bath. Upstairs offers three bedrooms, including a large primary bedroom; another full bath and a balcony overlooking the living room. The finished basement walks out to an open slate patio and a covered concrete patio for those hot summer nights. The yard abuts the woods and is fenced for privacy. Don't miss this opportunity to own your own slice of paradise.
Zillow last checked: 8 hours ago
Listing updated: June 09, 2025 at 07:01am
Listed by:
The Daglieri Team 401-789-2255,
Re/Max Flagship, Inc.
Bought with:
Gary Grande, RES.0040325
RE/MAX Professionals
Source: StateWide MLS RI,MLS#: 1380764
Facts & features
Interior
Bedrooms & bathrooms
- Bedrooms: 3
- Bathrooms: 2
- Full bathrooms: 2
Bathroom
- Features: Bath w Shower Stall, Bath w Tub & Shower
Heating
- Oil, Baseboard, Forced Water, Zoned
Cooling
- Window Unit(s)
Appliances
- Included: Electric Water Heater, Dishwasher, Dryer, Range Hood, Microwave, Oven/Range, Refrigerator, Washer
Features
- Wall (Dry Wall), Wall (Plaster), Wall (Wood), Bath w/ Shower, Bedroom, Dining Area, Family Room, Full Bath, Kitchen, Living Room, Master Bedroom, Office, Porch, Utility Room, Plumbing (Copper), Plumbing (Mixed), Plumbing (PVC), Insulation (Ceiling), Insulation (Walls), Ceiling Fan(s)
- Flooring: Ceramic Tile, Hardwood, Vinyl, Carpet
- Doors: Storm Door(s)
- Windows: Insulated Windows
- Basement: Full,Walk-Out Access,Partially Finished,Family Room,Playroom,Storage Space,Utility
- Has fireplace: No
- Fireplace features: None
Interior area
- Total structure area: 1,735
- Total interior livable area: 2,239 sqft
- Finished area above ground: 1,735
- Finished area below ground: 504
Property
Parking
- Total spaces: 5
- Parking features: Attached
- Attached garage spaces: 1
Features
- Patio & porch: Patio, Porch
- Fencing: Fenced
Lot
- Size: 10,018 sqft
- Features: Sidewalks
Details
- Additional structures: Outbuilding
- Foundation area: 1008
- Parcel number: COVEM47L23
- Zoning: R20
- Special conditions: Conventional/Market Value
Construction
Type & style
- Home type: SingleFamily
- Architectural style: Colonial
- Property subtype: Single Family Residence
Materials
- Dry Wall, Plaster, Wood Wall(s), Vinyl Siding
- Foundation: Concrete Perimeter
Condition
- New construction: No
- Year built: 1968
Utilities & green energy
- Electric: 100 Amp Service, 220 Volts, Circuit Breakers
- Sewer: Septic Tank
- Water: Municipal, Public
Community & neighborhood
Community
- Community features: Commuter Bus, Highway Access, Public School, Recreational Facilities, Restaurants, Schools, Near Shopping, Near Swimming
Location
- Region: Coventry
- Subdivision: Oak Haven
HOA & financial
HOA
- Has HOA: No
Price history
| Date | Event | Price |
|---|---|---|
| 6/9/2025 | Sold | $442,500+2.9%$198/sqft |
Source: | ||
| 6/2/2025 | Pending sale | $429,900$192/sqft |
Source: | ||
| 5/9/2025 | Contingent | $429,900$192/sqft |
Source: | ||
| 4/30/2025 | Listed for sale | $429,900$192/sqft |
Source: | ||
| 4/2/2025 | Contingent | $429,900$192/sqft |
Source: | ||
Public tax history
| Year | Property taxes | Tax assessment |
|---|---|---|
| 2025 | $5,080 | $320,700 |
| 2024 | $5,080 +3.3% | $320,700 |
| 2023 | $4,916 +6.4% | $320,700 +35.9% |
Find assessor info on the county website
Neighborhood: 02816
Nearby schools
GreatSchools rating
- 5/10Tiogue SchoolGrades: K-5Distance: 1 mi
- 7/10Alan Shawn Feinstein Middle School of CoventryGrades: 6-8Distance: 0.9 mi
- 3/10Coventry High SchoolGrades: 9-12Distance: 2.3 mi

Get pre-qualified for a loan
At Zillow Home Loans, we can pre-qualify you in as little as 5 minutes with no impact to your credit score.An equal housing lender. NMLS #10287.
Sell for more on Zillow
Get a free Zillow Showcase℠ listing and you could sell for .
$446,100
2% more+ $8,922
With Zillow Showcase(estimated)
$455,022