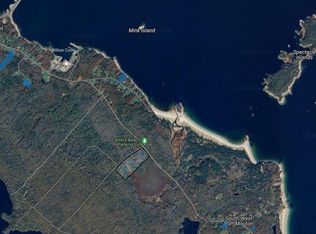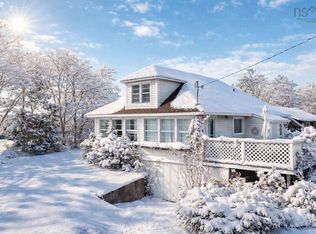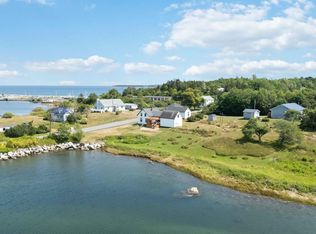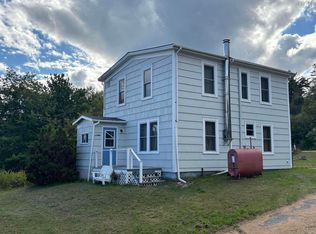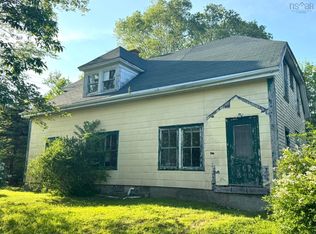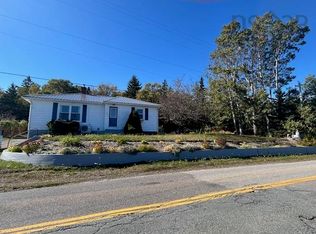64 Latham Rd, Queens, NS B0T 1T0
What's special
- 332 days |
- 144 |
- 4 |
Zillow last checked: 8 hours ago
Listing updated: May 06, 2025 at 07:51pm
Heidi Fraser,
Engel & Volkers (Liverpool) Brokerage
Facts & features
Interior
Bedrooms & bathrooms
- Bedrooms: 4
- Bathrooms: 1
- Full bathrooms: 1
- Main level bathrooms: 1
- Main level bedrooms: 1
Bedroom
- Level: Main
- Area: 90
- Dimensions: 10 x 9
Bedroom 1
- Level: Second
- Area: 156
- Dimensions: 13 x 12
Bedroom 2
- Level: Second
- Area: 90
- Dimensions: 9 x 10
Bedroom 3
- Level: Second
- Area: 108
- Dimensions: 12 x 9
Bathroom
- Level: Main
- Area: 44
- Dimensions: 8 x 5.5
Dining room
- Level: Main
- Area: 252
- Dimensions: 12 x 21
Kitchen
- Level: Main
- Area: 204
- Dimensions: 17 x 12
Living room
- Level: Main
- Area: 234
- Dimensions: 18 x 13
Office
- Level: Main
- Area: 240
- Dimensions: 16 x 15
Heating
- Furnace, Heat Pump -Ductless, Hot Water, Radiator
Cooling
- Ductless
Appliances
- Laundry: Laundry Room
Features
- High Speed Internet, Master Downstairs
- Flooring: Softwood, Vinyl, Other
- Basement: Crawl Space
Interior area
- Total structure area: 1,467
- Total interior livable area: 1,467 sqft
- Finished area above ground: 1,467
Property
Parking
- Parking features: No Garage, Dirt
- Details: Parking Details(Multiple)
Features
- Levels: One and One Half
- Stories: 1
- Patio & porch: Deck
Lot
- Size: 1.38 Acres
- Features: Partially Cleared, Hardwood Bush, Partial Landscaped, Softwood Bush, Wooded, 1 to 2.99 Acres
Details
- Parcel number: 70279930
- Zoning: Coastal Rural
- Other equipment: No Rental Equipment
Construction
Type & style
- Home type: SingleFamily
- Property subtype: Single Family Residence
Materials
- Vinyl Siding
- Foundation: Stone
- Roof: Asphalt
Condition
- New construction: No
Utilities & green energy
- Gas: Oil
- Sewer: Septic Tank
- Water: Dug
- Utilities for property: Cable Connected, Electricity Connected, Phone Connected, Electric
Community & HOA
Community
- Features: Beach
Location
- Region: Queens
Financial & listing details
- Price per square foot: C$127/sqft
- Price range: C$187K - C$187K
- Date on market: 4/2/2025
- Ownership: Freehold
- Electric utility on property: Yes
(902) 298-9425
By pressing Contact Agent, you agree that the real estate professional identified above may call/text you about your search, which may involve use of automated means and pre-recorded/artificial voices. You don't need to consent as a condition of buying any property, goods, or services. Message/data rates may apply. You also agree to our Terms of Use. Zillow does not endorse any real estate professionals. We may share information about your recent and future site activity with your agent to help them understand what you're looking for in a home.
Price history
Price history
| Date | Event | Price |
|---|---|---|
| 7/24/2024 | Price change | C$187,000-13%C$127/sqft |
Source: | ||
| 7/17/2024 | Listed for sale | C$215,000C$147/sqft |
Source: | ||
Public tax history
Public tax history
Tax history is unavailable.Climate risks
Neighborhood: B0T
Nearby schools
GreatSchools rating
No schools nearby
We couldn't find any schools near this home.
Schools provided by the listing agent
- Elementary: Dr. John C. Wickwire Academy
- Middle: Liverpool Regional High School
- High: Liverpool Regional High School
Source: NSAR. This data may not be complete. We recommend contacting the local school district to confirm school assignments for this home.
