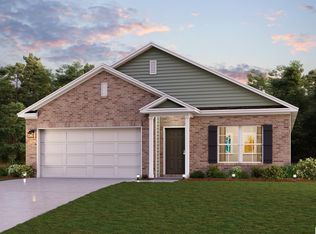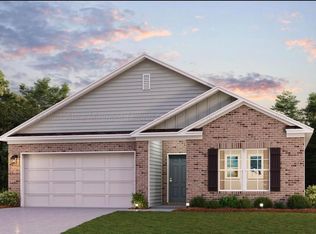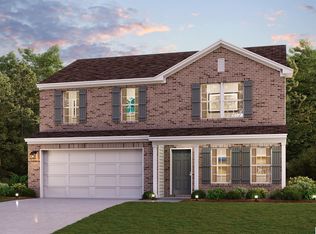Sold for $239,888 on 09/29/25
$239,888
64 Lancelot Cv, Jasper, AL 35501
4beds
1,774sqft
Single Family Residence
Built in 2024
8,712 Square Feet Lot
$239,800 Zestimate®
$135/sqft
$1,905 Estimated rent
Home value
$239,800
Estimated sales range
Not available
$1,905/mo
Zestimate® history
Loading...
Owner options
Explore your selling options
What's special
Discover Your Dream Home in the Viking Cove. The Dupont Plan is a new 2-story home with an open layout that seamlessly connects the Living, Dining, and Kitchen areas, perfect for modern living. The chef’s kitchen features cabinetry, granite countertops with a , and stainless steel appliances, including a smooth-top range, microwave hood, and dishwasher. This thoughtful layout offers a spacious bedroom and full bathroom on the first floor. The second floor houses the serene primary suite with a ensuite bath, dual vanity sinks, and an expansive walk-in closet. Two additional bedrooms share a stylish full bathroom with a Loft Space ideal for a home office or relaxation area. A walk-in Laundry room and energy-efficient Low E insulated dual pane windows add practicality. A 1-year limited home warranty provides peace of mind.
Zillow last checked: 9 hours ago
Listing updated: September 30, 2025 at 02:31pm
Listed by:
Octavia Valencia OFFIC:659-209-4640,
WJH LLC
Bought with:
Lamar Lawrence
Keller Williams Realty Hoover
Source: GALMLS,MLS#: 21402761
Facts & features
Interior
Bedrooms & bathrooms
- Bedrooms: 4
- Bathrooms: 3
- Full bathrooms: 3
Primary bedroom
- Level: Second
Bedroom 1
- Level: First
Bedroom 2
- Level: Second
Bedroom 3
- Level: Second
Kitchen
- Level: First
Basement
- Area: 0
Heating
- Central, Electric
Cooling
- Central Air, Electric
Appliances
- Included: Dishwasher, Microwave, Electric Oven, Stainless Steel Appliance(s), Stove-Electric, Electric Water Heater
- Laundry: Electric Dryer Hookup, Washer Hookup, Main Level, Laundry Room, Yes
Features
- None, High Ceilings, Walk-In Closet(s)
- Flooring: Carpet, Vinyl
- Attic: None
- Has fireplace: No
Interior area
- Total interior livable area: 1,774 sqft
- Finished area above ground: 1,774
- Finished area below ground: 0
Property
Parking
- Total spaces: 2
- Parking features: Attached, Garage Faces Front
- Attached garage spaces: 2
Features
- Levels: 2+ story
- Exterior features: None
- Pool features: None
- Has view: Yes
- View description: None
- Waterfront features: No
Lot
- Size: 8,712 sqft
Details
- Parcel number: 1702104405005.0060
- Special conditions: N/A
Construction
Type & style
- Home type: SingleFamily
- Property subtype: Single Family Residence
Materials
- Vinyl Siding
- Foundation: Slab
Condition
- New construction: Yes
- Year built: 2024
Utilities & green energy
- Water: Public
- Utilities for property: Sewer Connected, Underground Utilities
Community & neighborhood
Location
- Region: Jasper
- Subdivision: Viking Cove
Price history
| Date | Event | Price |
|---|---|---|
| 9/29/2025 | Sold | $239,888$135/sqft |
Source: | ||
| 8/28/2025 | Pending sale | $239,888$135/sqft |
Source: | ||
| 8/21/2025 | Listed for sale | $239,888$135/sqft |
Source: | ||
| 8/13/2025 | Pending sale | $239,888$135/sqft |
Source: | ||
| 8/8/2025 | Price change | $239,8880%$135/sqft |
Source: | ||
Public tax history
Tax history is unavailable.
Neighborhood: 35501
Nearby schools
GreatSchools rating
- 10/10T R Simmons Elementary SchoolGrades: PK-1Distance: 0.5 mi
- 10/10Jasper Junior High SchoolGrades: 7-8Distance: 0.4 mi
- 7/10Jasper High SchoolGrades: 9-12Distance: 0.4 mi
Schools provided by the listing agent
- Elementary: Simmons, T R
- Middle: Jasper
- High: Jasper
Source: GALMLS. This data may not be complete. We recommend contacting the local school district to confirm school assignments for this home.

Get pre-qualified for a loan
At Zillow Home Loans, we can pre-qualify you in as little as 5 minutes with no impact to your credit score.An equal housing lender. NMLS #10287.


