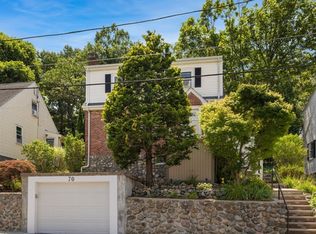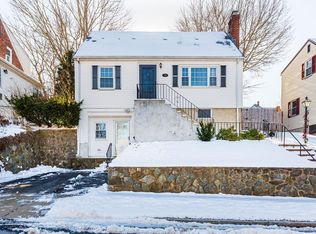Sold for $625,000 on 11/03/23
$625,000
64 Lanark Rd, Malden, MA 02148
3beds
1,149sqft
Single Family Residence
Built in 1950
5,001 Square Feet Lot
$673,000 Zestimate®
$544/sqft
$3,548 Estimated rent
Home value
$673,000
$639,000 - $707,000
$3,548/mo
Zestimate® history
Loading...
Owner options
Explore your selling options
What's special
This 3 BR, 1.5 Cape home in the Forestdale section of Malden presents an opportunity to live in a quiet cul-de-sac neighborhood. With its updated kitchen, with granite countertops, stainless steel appliances, hardwood floors & a tiered yard with a patio, it provides a perfect blend of modern living and classic charm. The 1st floor flows with a breakfast bar & DR & the LR is a cozy retreat, perfect for relaxing after a long day. The updated full bath & a BR round out the 1st floor. Head upstairs & find the primary BR with vaulted ceiling & skylight, an updated half bath with a skylight & a very nice 3rd BR. Walking distance to schools & parks & mins to public transportation & major highways. Don't miss the chance to make this wonderful property your new home!
Zillow last checked: 8 hours ago
Listing updated: November 03, 2023 at 05:31pm
Listed by:
Robert Del Greco 781-820-5157,
Compass 617-206-3333
Bought with:
Eli Kim
Chinatti Realty Group, Inc.
Source: MLS PIN,MLS#: 73156401
Facts & features
Interior
Bedrooms & bathrooms
- Bedrooms: 3
- Bathrooms: 2
- Full bathrooms: 1
- 1/2 bathrooms: 1
Primary bedroom
- Features: Skylight, Vaulted Ceiling(s), Closet, Flooring - Wall to Wall Carpet
- Level: Second
- Area: 228
- Dimensions: 19 x 12
Bedroom 2
- Features: Closet, Flooring - Wall to Wall Carpet
- Level: Second
- Area: 182
- Dimensions: 14 x 13
Bedroom 3
- Features: Closet, Flooring - Hardwood
- Level: First
- Area: 108
- Dimensions: 12 x 9
Bathroom 1
- Features: Bathroom - Full, Bathroom - Tiled With Tub & Shower, Flooring - Stone/Ceramic Tile
- Level: First
- Area: 48
- Dimensions: 8 x 6
Bathroom 2
- Features: Bathroom - Half, Skylight, Flooring - Stone/Ceramic Tile
- Level: Second
- Area: 12
- Dimensions: 4 x 3
Dining room
- Features: Flooring - Hardwood
- Level: Main,First
- Area: 216
- Dimensions: 18 x 12
Kitchen
- Features: Flooring - Stone/Ceramic Tile, Countertops - Stone/Granite/Solid, Breakfast Bar / Nook, Cabinets - Upgraded, Remodeled, Stainless Steel Appliances
- Level: Main,First
- Area: 132
- Dimensions: 12 x 11
Living room
- Features: Flooring - Hardwood
- Level: Main,First
- Area: 168
- Dimensions: 14 x 12
Heating
- Baseboard, Oil
Cooling
- None
Appliances
- Laundry: Electric Dryer Hookup, Washer Hookup, In Basement
Features
- Entrance Foyer
- Flooring: Tile, Carpet, Hardwood
- Basement: Full,Interior Entry,Garage Access,Unfinished
- Has fireplace: No
Interior area
- Total structure area: 1,149
- Total interior livable area: 1,149 sqft
Property
Parking
- Total spaces: 2
- Parking features: Attached, Paved Drive, Off Street, Paved
- Attached garage spaces: 1
- Uncovered spaces: 1
Features
- Patio & porch: Patio
- Exterior features: Patio, Rain Gutters
Lot
- Size: 5,001 sqft
Details
- Foundation area: 750
- Parcel number: M:112 B:805 L:507,599024
- Zoning: ResA
Construction
Type & style
- Home type: SingleFamily
- Architectural style: Cape
- Property subtype: Single Family Residence
Materials
- Frame
- Foundation: Concrete Perimeter
- Roof: Shingle
Condition
- Year built: 1950
Utilities & green energy
- Electric: Circuit Breakers, 100 Amp Service
- Sewer: Public Sewer
- Water: Public
- Utilities for property: for Electric Range, for Electric Oven, Washer Hookup
Community & neighborhood
Community
- Community features: Public Transportation, Park, Laundromat, Highway Access, House of Worship, Public School, T-Station
Location
- Region: Malden
- Subdivision: Forestdale
Other
Other facts
- Road surface type: Paved
Price history
| Date | Event | Price |
|---|---|---|
| 11/3/2023 | Sold | $625,000+6%$544/sqft |
Source: MLS PIN #73156401 | ||
| 9/13/2023 | Contingent | $589,900$513/sqft |
Source: MLS PIN #73156401 | ||
| 9/7/2023 | Listed for sale | $589,900+37.2%$513/sqft |
Source: MLS PIN #73156401 | ||
| 7/30/2018 | Sold | $430,000+7.8%$374/sqft |
Source: Public Record | ||
| 6/6/2018 | Pending sale | $399,000$347/sqft |
Source: Keller Williams Realty #72335903 | ||
Public tax history
| Year | Property taxes | Tax assessment |
|---|---|---|
| 2025 | $6,526 +4% | $576,500 +7.4% |
| 2024 | $6,276 +3.5% | $536,900 +7.9% |
| 2023 | $6,063 +8.6% | $497,400 +10% |
Find assessor info on the county website
Neighborhood: Forestdale
Nearby schools
GreatSchools rating
- 5/10Forestdale SchoolGrades: K-8Distance: 0.1 mi
- 3/10Malden High SchoolGrades: 9-12Distance: 1 mi
- 6/10Salemwood SchoolGrades: K-8Distance: 0.6 mi
Get a cash offer in 3 minutes
Find out how much your home could sell for in as little as 3 minutes with a no-obligation cash offer.
Estimated market value
$673,000
Get a cash offer in 3 minutes
Find out how much your home could sell for in as little as 3 minutes with a no-obligation cash offer.
Estimated market value
$673,000

