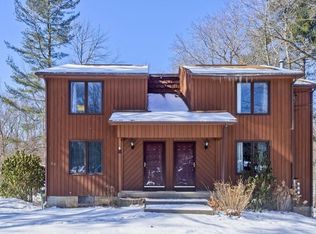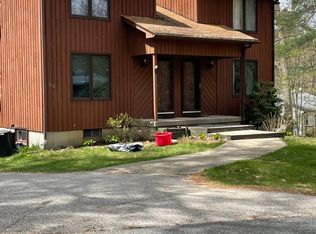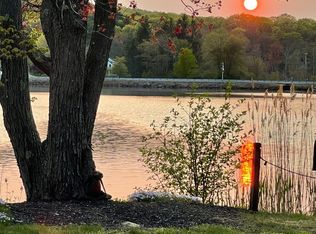Young three family with two townhouses and one garden level unit on over and acre of land. Deeded beach rights to the beautiful 93 acres of Lake George for boating, swimming and sun bathing on the sandy beach. Each unit has it's own washer and dryer hookups and private deck. The bedrooms are all king sized and have large closets. All seperate utilities including heat, hot water, and elec. Modern kitchens and baths. Live for free in one, and the rents from the other two will pay for your mortgage, taxes and insurance. Or, purchase as a great, low maintenance, real estate investment including as a 1031 exchange property. Please drive by the property but please don't walk on the property or disturb the residents. If your then interested, please show your loan officer this listing and obtain a pre-approval letter to email or fax before showings.
This property is off market, which means it's not currently listed for sale or rent on Zillow. This may be different from what's available on other websites or public sources.



