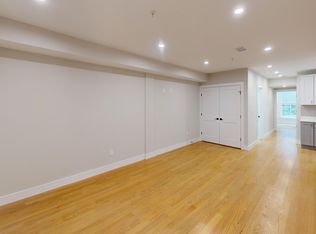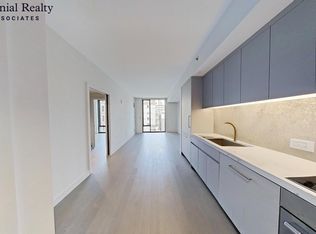This wonderful three family home is on a fenced-in corner lot across from Bellevue Hill Park wooded area. A classic 2 family and a garage converted into a 3rd residential studio unit. Unit #1 has fireplace, 2 beds, a living room, dinning room, kitchen, back porch and washer hookup in basement. Unit #2 has fireplace, 3 bedrooms, a living room, dinning room, kitchen, back porch and private laundry room in basement. The West Roxbury commuter rail nearby. A lovely house with many updates with terrific rental potential. The sellers live in one unit, the other two are vacant.
This property is off market, which means it's not currently listed for sale or rent on Zillow. This may be different from what's available on other websites or public sources.


