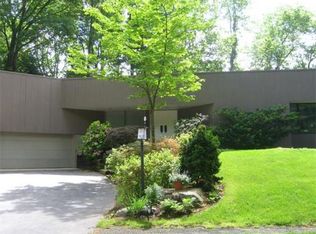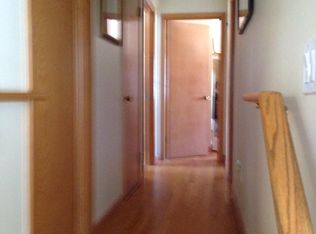Sold for $567,000
$567,000
64 Kinnicutt Rd, Worcester, MA 01602
3beds
1,809sqft
Single Family Residence
Built in 1954
0.39 Acres Lot
$612,500 Zestimate®
$313/sqft
$3,374 Estimated rent
Home value
$612,500
$582,000 - $643,000
$3,374/mo
Zestimate® history
Loading...
Owner options
Explore your selling options
What's special
Nestled in a quiet neighborhood, you'll find this spacious ranch sitting on the perfect lot. The open floor plan includes a nicely updated kitchen with a center island and a window counter. The generous dining room leads to a large, fireplaced living room. Both bathrooms have also been updated and feature attractive stone finishes. Hardwood floors are found throughout most of the main level. Then there's the lower level. A tiled mud/laundry room leads to an incredible family room. Enjoy a wood fireplace trimmed with stonework, a handsome dry bar with three refrigerators and space for pool and other activities. The large, level back yard contains a patio and loads of open area for other activities. A custom shed sits in the back corner. Beautiful perennials adorn the property. Minutes to Assumption University, the Airport and Worcester's many other offerings.
Zillow last checked: 8 hours ago
Listing updated: July 26, 2023 at 06:43am
Listed by:
Paul Murphy 508-612-2658,
Coldwell Banker Realty - Worcester 508-795-7500
Bought with:
Michael Curtis
Coldwell Banker Realty - Worcester
Source: MLS PIN,MLS#: 73119200
Facts & features
Interior
Bedrooms & bathrooms
- Bedrooms: 3
- Bathrooms: 2
- Full bathrooms: 2
Primary bedroom
- Features: Bathroom - Full, Ceiling Fan(s), Flooring - Hardwood
- Level: First
Bedroom 2
- Features: Ceiling Fan(s), Flooring - Hardwood
- Level: First
Bedroom 3
- Features: Ceiling Fan(s), Flooring - Hardwood
- Level: First
Primary bathroom
- Features: Yes
Bathroom 1
- Features: Bathroom - Full, Bathroom - Tiled With Shower Stall, Countertops - Stone/Granite/Solid
- Level: First
Bathroom 2
- Features: Bathroom - Full, Bathroom - With Tub & Shower, Flooring - Stone/Ceramic Tile
- Level: First
Dining room
- Features: Flooring - Hardwood
- Level: First
Family room
- Features: Flooring - Stone/Ceramic Tile, Recessed Lighting
- Level: Basement
Kitchen
- Features: Flooring - Stone/Ceramic Tile, Countertops - Stone/Granite/Solid, Stainless Steel Appliances
- Level: First
Living room
- Features: Wood / Coal / Pellet Stove, Flooring - Hardwood
- Level: First
Heating
- Forced Air, Oil
Cooling
- Central Air
Appliances
- Included: Electric Water Heater, Water Heater, Range, Dishwasher, Disposal, Microwave, Refrigerator, Washer, Dryer
- Laundry: In Basement, Electric Dryer Hookup, Washer Hookup
Features
- Flooring: Tile, Hardwood
- Windows: Insulated Windows
- Basement: Full,Partially Finished,Garage Access
- Number of fireplaces: 2
- Fireplace features: Family Room
Interior area
- Total structure area: 1,809
- Total interior livable area: 1,809 sqft
Property
Parking
- Total spaces: 6
- Parking features: Under, Off Street, Paved
- Attached garage spaces: 2
- Uncovered spaces: 4
Features
- Patio & porch: Patio
- Exterior features: Patio, Storage
Lot
- Size: 0.39 Acres
- Features: Level
Details
- Parcel number: 1800790
- Zoning: RS-10
Construction
Type & style
- Home type: SingleFamily
- Architectural style: Ranch
- Property subtype: Single Family Residence
Materials
- Frame
- Foundation: Concrete Perimeter
- Roof: Shingle
Condition
- Year built: 1954
Utilities & green energy
- Electric: Circuit Breakers, 200+ Amp Service
- Sewer: Public Sewer
- Water: Public
- Utilities for property: for Electric Range, for Electric Dryer, Washer Hookup
Community & neighborhood
Community
- Community features: Medical Facility, House of Worship, Private School, Public School, University
Location
- Region: Worcester
Price history
| Date | Event | Price |
|---|---|---|
| 7/25/2023 | Sold | $567,000+1.8%$313/sqft |
Source: MLS PIN #73119200 Report a problem | ||
| 6/1/2023 | Listed for sale | $557,000$308/sqft |
Source: MLS PIN #73119200 Report a problem | ||
Public tax history
| Year | Property taxes | Tax assessment |
|---|---|---|
| 2025 | $6,580 +1.3% | $498,900 +5.6% |
| 2024 | $6,496 +2.6% | $472,400 +7% |
| 2023 | $6,334 +11.9% | $441,700 +18.7% |
Find assessor info on the county website
Neighborhood: 01602
Nearby schools
GreatSchools rating
- 7/10Flagg Street SchoolGrades: K-6Distance: 0.3 mi
- 4/10Forest Grove Middle SchoolGrades: 7-8Distance: 0.9 mi
- 4/10Doherty Memorial High SchoolGrades: 9-12Distance: 0.9 mi
Get a cash offer in 3 minutes
Find out how much your home could sell for in as little as 3 minutes with a no-obligation cash offer.
Estimated market value$612,500
Get a cash offer in 3 minutes
Find out how much your home could sell for in as little as 3 minutes with a no-obligation cash offer.
Estimated market value
$612,500

