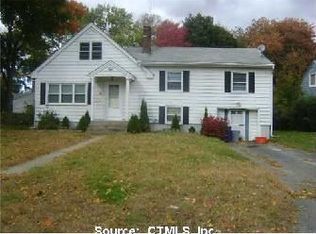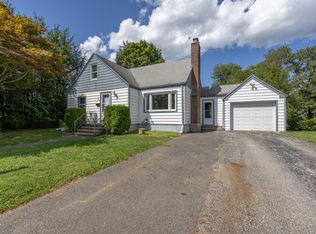Deceiving from the front, this spacious Split level features a lovely open floor plan; large living room w/hardwood, dining room w/double built-in hutches and hardwood, kitchen w/built-in dining area and door to back yard deck, 4 bedrooms, all with hardwood, 2 full baths, huge family room in the lower level with walk-out to the yard, architectural roof.
This property is off market, which means it's not currently listed for sale or rent on Zillow. This may be different from what's available on other websites or public sources.

