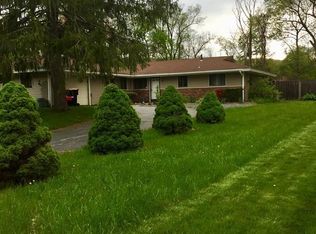Sold for $705,000
$705,000
64 Karen Rd, Framingham, MA 01701
3beds
1,560sqft
Single Family Residence
Built in 1962
0.5 Acres Lot
$708,800 Zestimate®
$452/sqft
$3,613 Estimated rent
Home value
$708,800
$659,000 - $766,000
$3,613/mo
Zestimate® history
Loading...
Owner options
Explore your selling options
What's special
Move right into this beautifully updated 7 room, 3 bedroom, 1.5 bath Ranch w/one car attached garage in wonderful neighborhood location! Great open floor plan w/Fireplaced living rm w/recessed lights & picture window opens to dining room w/picture window opening to lovely updated kitchen w/stainless steel appliances, granite counters & new breakfast bar w/Quartz counters & pendant lighting! Huge family rm addition w/loads of storage & slider to brick patio overlooking amazing, level, private backyard! Primary bedroom w/updated half bath & double closet & 2 additional bedrooms w/double closets! Updated tiled full bath & convenient new laundry room w/loads of extra storage! Wonderful side street location on the Sudbury line! Walk to Nobscot Scout Reservation w/hundreds of acres of walking trails! Minutes to all major routes, schools, shops & loads of restaurants & shopping just down the road in Sudbury!
Zillow last checked: 8 hours ago
Listing updated: July 25, 2025 at 10:12am
Listed by:
Kathy Foran 508-395-2932,
Realty Executives Boston West 508-879-0660
Bought with:
Lisa White
Lamacchia Realty, Inc.
Source: MLS PIN,MLS#: 73396834
Facts & features
Interior
Bedrooms & bathrooms
- Bedrooms: 3
- Bathrooms: 2
- Full bathrooms: 1
- 1/2 bathrooms: 1
Primary bedroom
- Features: Bathroom - Half, Flooring - Wall to Wall Carpet, Closet - Double
- Level: First
- Area: 140
- Dimensions: 10 x 14
Bedroom 2
- Features: Flooring - Wall to Wall Carpet, Closet - Double
- Level: First
- Area: 130
- Dimensions: 13 x 10
Bedroom 3
- Features: Flooring - Wall to Wall Carpet, Closet - Double
- Level: First
- Area: 100
- Dimensions: 10 x 10
Primary bathroom
- Features: Yes
Bathroom 1
- Features: Bathroom - Full, Bathroom - Tiled With Tub & Shower, Flooring - Stone/Ceramic Tile, Remodeled
- Level: First
- Area: 60
- Dimensions: 6 x 10
Bathroom 2
- Features: Bathroom - Half, Flooring - Stone/Ceramic Tile
- Level: First
- Area: 20
- Dimensions: 4 x 5
Dining room
- Features: Flooring - Vinyl, Window(s) - Picture, Open Floorplan, Lighting - Overhead
- Level: First
- Area: 126
- Dimensions: 9 x 14
Family room
- Features: Closet, Exterior Access, Open Floorplan, Slider, Closet - Double
- Level: First
- Area: 288
- Dimensions: 18 x 16
Kitchen
- Features: Flooring - Stone/Ceramic Tile, Countertops - Stone/Granite/Solid, Open Floorplan, Remodeled, Stainless Steel Appliances, Gas Stove
- Level: First
- Area: 135
- Dimensions: 15 x 9
Living room
- Features: Flooring - Vinyl, Window(s) - Picture, Exterior Access, Open Floorplan, Recessed Lighting
- Level: First
- Area: 255
- Dimensions: 17 x 15
Heating
- Baseboard, Oil
Cooling
- Window Unit(s)
Appliances
- Included: Tankless Water Heater, Range, Dishwasher, Disposal, Microwave, Refrigerator, Washer, Dryer
- Laundry: Electric Dryer Hookup, Washer Hookup, First Floor
Features
- Flooring: Tile, Vinyl, Carpet
- Has basement: No
- Number of fireplaces: 1
- Fireplace features: Living Room
Interior area
- Total structure area: 1,560
- Total interior livable area: 1,560 sqft
- Finished area above ground: 1,560
Property
Parking
- Total spaces: 3
- Parking features: Attached, Garage Door Opener, Storage, Paved Drive, Paved
- Attached garage spaces: 1
- Uncovered spaces: 2
Accessibility
- Accessibility features: Accessible Entrance
Features
- Patio & porch: Patio
- Exterior features: Patio, Professional Landscaping
Lot
- Size: 0.50 Acres
Details
- Parcel number: M:009 B:40 L:0154 U:000,503673
- Zoning: R3
Construction
Type & style
- Home type: SingleFamily
- Architectural style: Ranch
- Property subtype: Single Family Residence
Materials
- Foundation: Slab
- Roof: Shingle
Condition
- Year built: 1962
Details
- Warranty included: Yes
Utilities & green energy
- Electric: Circuit Breakers, 100 Amp Service
- Sewer: Public Sewer
- Water: Public
- Utilities for property: for Gas Range, for Gas Oven, for Electric Dryer, Washer Hookup
Green energy
- Energy efficient items: Thermostat
Community & neighborhood
Community
- Community features: Public Transportation, Shopping, Pool, Tennis Court(s), Park, Walk/Jog Trails, Stable(s), Golf, Medical Facility, Bike Path, Conservation Area, Highway Access, House of Worship, Public School, T-Station, University
Location
- Region: Framingham
Other
Other facts
- Road surface type: Paved
Price history
| Date | Event | Price |
|---|---|---|
| 7/25/2025 | Sold | $705,000+2.2%$452/sqft |
Source: MLS PIN #73396834 Report a problem | ||
| 6/26/2025 | Listed for sale | $689,500+23.1%$442/sqft |
Source: MLS PIN #73396834 Report a problem | ||
| 10/27/2022 | Sold | $560,000+2%$359/sqft |
Source: MLS PIN #73038327 Report a problem | ||
| 9/28/2022 | Contingent | $549,000$352/sqft |
Source: MLS PIN #73038327 Report a problem | ||
| 9/19/2022 | Listed for sale | $549,000+41.7%$352/sqft |
Source: MLS PIN #73038327 Report a problem | ||
Public tax history
| Year | Property taxes | Tax assessment |
|---|---|---|
| 2025 | $6,591 +5.9% | $552,000 +10.5% |
| 2024 | $6,224 +10.5% | $499,500 +16.1% |
| 2023 | $5,633 +5.9% | $430,300 +11.1% |
Find assessor info on the county website
Neighborhood: 01701
Nearby schools
GreatSchools rating
- 5/10Hemenway Elementary SchoolGrades: K-5Distance: 0.9 mi
- 4/10Walsh Middle SchoolGrades: 6-8Distance: 1.5 mi
- 5/10Framingham High SchoolGrades: 9-12Distance: 2.3 mi
Schools provided by the listing agent
- High: Framingham Hs
Source: MLS PIN. This data may not be complete. We recommend contacting the local school district to confirm school assignments for this home.
Get a cash offer in 3 minutes
Find out how much your home could sell for in as little as 3 minutes with a no-obligation cash offer.
Estimated market value$708,800
Get a cash offer in 3 minutes
Find out how much your home could sell for in as little as 3 minutes with a no-obligation cash offer.
Estimated market value
$708,800
