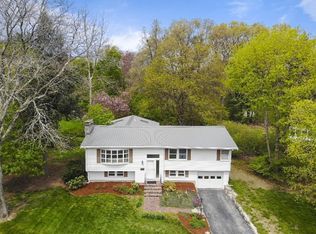Move Right into this Delightful 3/4 Bedroom, 1.5 Bath Split with One Car Garage on a Cul-de-Sac Neighborhood! This Splendid Home Offers a Spacious Living Room with Fireplace and Vaulted Ceiling which Opens to the Dining Room with a Built-in China Cabinet. Bright and Sunny Kitchen has Access to the 3-Season Porch Overlooking a Tree-lined, Level Yard. Three Bedrooms all with Hardwood Flooring, Good-sized Main Bath and a Master Bedroom with Half-bath Complete the First Level. The Lower Level Offers a Family Room with a Second Fireplace and another Finished Room with Closet for Multi-purpose Uses. Roof 2017, Windows and Gutters 2013, Hot Water Heater 2015, Freshly Painted Interior and Refinished Hardwood Floors. Terrific Commuter Location, Close to Major Routes, Schools and Shopping.
This property is off market, which means it's not currently listed for sale or rent on Zillow. This may be different from what's available on other websites or public sources.
