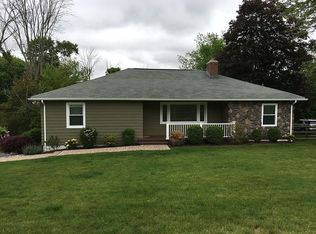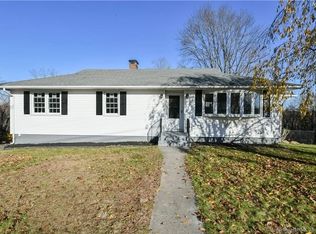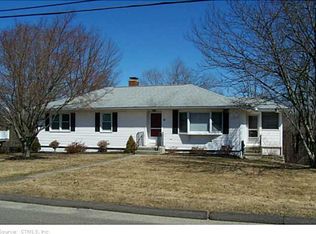Sold for $422,000 on 06/18/25
$422,000
64 Joy Road, Middlebury, CT 06762
3beds
1,688sqft
Single Family Residence
Built in 1959
0.46 Acres Lot
$433,800 Zestimate®
$250/sqft
$3,141 Estimated rent
Home value
$433,800
$386,000 - $486,000
$3,141/mo
Zestimate® history
Loading...
Owner options
Explore your selling options
What's special
Charming Move-In Ready Ranch in the Heart of Middlebury Welcome home to this beautifully updated ranch-style gem, ideally located in the heart of Middlebury. Set on a quiet street just steps from the scenic Middlebury Greenway Trail, this home offers comfort, style, and convenience all in one. The recently renovated eat-in kitchen is a showstopper, featuring granite countertops, subway tile backsplash, wainscoting, and newer Samsung stainless steel appliances-perfect for everyday living and entertaining. The main level boasts freshly painted bedrooms, hardwood floors throughout, a bright and spacious living room with a wood-burning fireplace, and a completely updated full bathroom. Head downstairs to the fully finished lower level, where you'll find a cozy Jtul wood stove, a wet bar, and a half bath-an ideal space for relaxing, hosting, or even a home office. Located minutes from local dining, shopping, and major routes (Rt. 8 and I-84), and nestled in the award-winning Region 15 school district, this home truly has it all. Don't miss your chance to make this Middlebury beauty your own-schedule your private showing today!
Zillow last checked: 8 hours ago
Listing updated: June 18, 2025 at 12:46pm
Listed by:
Jonna Dibble 203-491-7803,
BHGRE Bannon & Hebert 203-758-1300
Bought with:
Joe Chemero, RES.0753862
Coldwell Banker Realty
Source: Smart MLS,MLS#: 24086501
Facts & features
Interior
Bedrooms & bathrooms
- Bedrooms: 3
- Bathrooms: 1
- Full bathrooms: 1
Primary bedroom
- Features: Ceiling Fan(s), Hardwood Floor
- Level: Main
- Area: 145.92 Square Feet
- Dimensions: 11.4 x 12.8
Bedroom
- Features: Ceiling Fan(s), Hardwood Floor
- Level: Main
- Area: 116 Square Feet
- Dimensions: 10 x 11.6
Bedroom
- Features: Ceiling Fan(s), Hardwood Floor
- Level: Main
- Area: 94.76 Square Feet
- Dimensions: 9.2 x 10.3
Family room
- Features: Tile Floor, Wood Stove
- Level: Lower
- Area: 215.76 Square Feet
- Dimensions: 11.6 x 18.6
Kitchen
- Features: Granite Counters, Tile Floor
- Level: Main
- Area: 161.07 Square Feet
- Dimensions: 9.1 x 17.7
Living room
- Features: Fireplace, Hardwood Floor
- Level: Main
- Area: 212.48 Square Feet
- Dimensions: 12.8 x 16.6
Heating
- Hot Water, Oil
Cooling
- Ceiling Fan(s)
Appliances
- Included: Electric Cooktop, Oven/Range, Microwave, Refrigerator, Freezer, Ice Maker, Water Heater
- Laundry: Lower Level
Features
- Windows: Thermopane Windows
- Basement: Full,Storage Space,Finished,Garage Access,Walk-Out Access
- Attic: Storage,Floored,Pull Down Stairs
- Number of fireplaces: 2
Interior area
- Total structure area: 1,688
- Total interior livable area: 1,688 sqft
- Finished area above ground: 988
- Finished area below ground: 700
Property
Parking
- Total spaces: 1
- Parking features: Attached, Garage Door Opener
- Attached garage spaces: 1
Features
- Patio & porch: Deck
Lot
- Size: 0.46 Acres
- Features: Cul-De-Sac, Cleared
Details
- Additional structures: Shed(s)
- Parcel number: 1192926
- Zoning: R40
Construction
Type & style
- Home type: SingleFamily
- Architectural style: Ranch
- Property subtype: Single Family Residence
Materials
- Vinyl Siding
- Foundation: Concrete Perimeter
- Roof: Gable
Condition
- New construction: No
- Year built: 1959
Utilities & green energy
- Sewer: Public Sewer
- Water: Well
- Utilities for property: Cable Available
Green energy
- Energy efficient items: Windows
Community & neighborhood
Community
- Community features: Golf, Health Club, Lake, Library, Medical Facilities, Park, Private School(s), Shopping/Mall
Location
- Region: Middlebury
Price history
| Date | Event | Price |
|---|---|---|
| 6/18/2025 | Sold | $422,000+5.8%$250/sqft |
Source: | ||
| 6/18/2025 | Pending sale | $399,000$236/sqft |
Source: | ||
| 4/21/2025 | Price change | $399,000-0.3%$236/sqft |
Source: | ||
| 10/1/2024 | Listing removed | $2,600$2/sqft |
Source: Smart MLS #24026137 Report a problem | ||
| 9/24/2024 | Price change | $2,600-7.1%$2/sqft |
Source: Smart MLS #24026137 Report a problem | ||
Public tax history
| Year | Property taxes | Tax assessment |
|---|---|---|
| 2025 | $6,013 -0.2% | $184,900 |
| 2024 | $6,028 +1.1% | $184,900 |
| 2023 | $5,965 +3.2% | $184,900 |
Find assessor info on the county website
Neighborhood: 06762
Nearby schools
GreatSchools rating
- 5/10Middlebury Elementary SchoolGrades: K-5Distance: 0.4 mi
- 7/10Memorial Middle SchoolGrades: 6-8Distance: 1 mi
- 8/10Pomperaug Regional High SchoolGrades: 9-12Distance: 3.6 mi
Schools provided by the listing agent
- Elementary: Middlebury
- Middle: Memorial
- High: Pomperaug
Source: Smart MLS. This data may not be complete. We recommend contacting the local school district to confirm school assignments for this home.

Get pre-qualified for a loan
At Zillow Home Loans, we can pre-qualify you in as little as 5 minutes with no impact to your credit score.An equal housing lender. NMLS #10287.
Sell for more on Zillow
Get a free Zillow Showcase℠ listing and you could sell for .
$433,800
2% more+ $8,676
With Zillow Showcase(estimated)
$442,476

