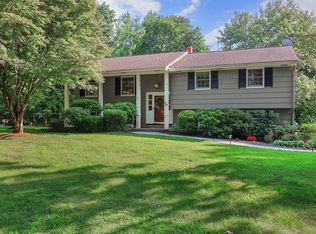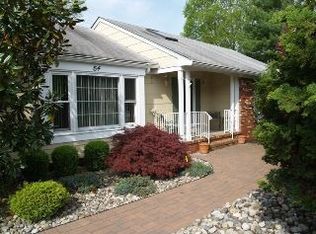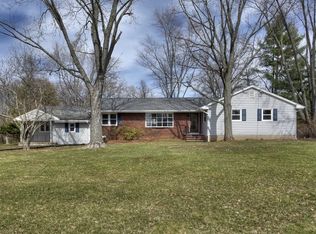On a lovely, one-acre corner lot in bucolic Belle Mead, a newly renovated and much expanded home has arisen which has clearly been designed to satisfy today's desire for approachable luxury, livable comfort, and superior hospitality. The stone and siding facade employs a mix of traditional, craftsman and modern design elements that catches the eye from the curb and holds your attention all the way to the extra-height, double front doors beneath the striking, two-story portico perfectly framing the rustic stone accent wall. Inside, the double-height foyer leads to the open floor plan main level, where the living room, dining room and kitchen create a grand space that accommodates the demands of large scale entertaining as easily as the rigors of daily life. The kitchen gleams with white cabinets and easy-maintenance quartz counters that look like marble. A wrap around kitchen counter, open to the living and dining rooms provides a great place for quick meals or an ideal serving station for buffet dinners. Sliding glass doors lead from the dining room to the covered deck, easing the way for al fresco dining or indoor/outdoor entertaining. Down a few stairs, the lower level hosts a bedroom, full bath, mud room and a home office with its own entrance via the covered front porch doorway, ideal for keeping your professional life separate from your personal while working from home. This level also offers the flexibility for multi-generational living situations, providing a separate suite of rooms with their own access to both the front and back of the house. The upper level hosts two bedrooms and a shared hall bath. The master suite enjoys the top level of the home and includes a sumptuous master bath, large walk-in closet and a private balcony overlooking the backyard. Located in the highly-rated Montgomery Township School District and close to area parks, athletic facilities, shopping and dining, as well as a short drive to downtown Princeton. 2021-06-07
This property is off market, which means it's not currently listed for sale or rent on Zillow. This may be different from what's available on other websites or public sources.


