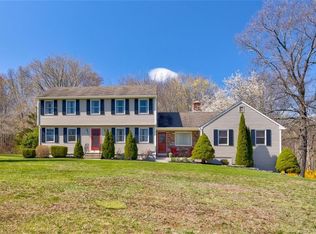Picture Perfect Dutch Colonial occupying a beautiful 1+ acre level lot in highly sought after neighborhood! This One Owner Custom built home has been meticulously maintained and updated. The recently expanded & remodeled eat-in kitchen is truly the "heart of the home" where everyone will want to gather. It features new cabinetry, counters, flooring and vaulted ceilings w/ skylights & oversized windows flooding the room with natural light. There is a front to back living room w/ f.p., 1st floor family room / den and formal dining room. The upstairs has hardwood floors throughout, a spacious MBR w/ double closet and 2 additional bedrooms. Finished room in lower level is perfect play room, gym, man cave, ect.. The HUGE southern facing backyard affords privacy and offers the incredible outdoor living space you've been looking for! The in ground pool is surrounded by extensive patio space and has a screened Gazebo for convenience. The large deck and separate patio offer multiple entertaining spaces, creating a resort like feel to the property! Won't Last!
This property is off market, which means it's not currently listed for sale or rent on Zillow. This may be different from what's available on other websites or public sources.

