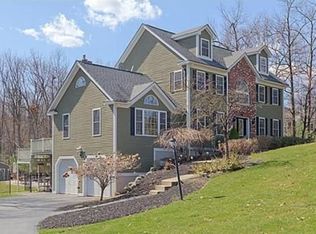Sold for $979,000 on 07/21/25
$979,000
64 Jacques Rd, Tyngsboro, MA 01879
3beds
2,532sqft
Single Family Residence
Built in 1997
1.61 Acres Lot
$965,000 Zestimate®
$387/sqft
$4,738 Estimated rent
Home value
$965,000
$897,000 - $1.04M
$4,738/mo
Zestimate® history
Loading...
Owner options
Explore your selling options
What's special
Beautiful single-family home in a highly sought-after neighborhood, set on 1.61 acres. Offers 2,532 sq ft of living space not including the finished basement that has a slider to walk-out to the gorgeous backyard oasis with beautiful patio & gunite in the ground pool, with professional landscaping throughout the yard. Beautiful grand foyer, which openly flows into the tastefully upgraded kitchen with custom granite counter tops & island. Spacious family room above the 2 car garage with a gas fireplace, & cathedral ceilings. Features 3 bedrooms, 2 full baths (including a marble-floored en suite in the primary suite with walk-in closet), plus a half bath on the main level. Hardwood floors and tile floors throughout the main level, carpet in bedrooms, family room and basement. Central air and heat. Brand new roof. Recently sealed driveway, passed Title V, and septic recently pumped. Move-in ready with exceptional indoor and outdoor living spaces—ideal for entertaining and everyday life
Zillow last checked: 8 hours ago
Listing updated: July 22, 2025 at 05:43pm
Listed by:
Dee Blades 978-726-1769,
Ian Handel Real Estate LLC 603-560-2214,
Shawn Blades 978-726-1768
Bought with:
Marc McKenna
Maven Realty
Source: MLS PIN,MLS#: 73381506
Facts & features
Interior
Bedrooms & bathrooms
- Bedrooms: 3
- Bathrooms: 3
- Full bathrooms: 2
- 1/2 bathrooms: 1
Primary bedroom
- Features: Bathroom - Full, Bathroom - Double Vanity/Sink, Ceiling Fan(s), Walk-In Closet(s), Closet/Cabinets - Custom Built, Flooring - Wall to Wall Carpet, Lighting - Overhead
- Level: Second
Bedroom 2
- Features: Ceiling Fan(s), Closet, Flooring - Wall to Wall Carpet, Lighting - Overhead
- Level: Second
Bedroom 3
- Features: Ceiling Fan(s), Cedar Closet(s), Flooring - Wall to Wall Carpet, Lighting - Overhead
- Level: Second
Primary bathroom
- Features: Yes
Bathroom 1
- Features: Bathroom - Half, Flooring - Stone/Ceramic Tile
- Level: First
Bathroom 2
- Features: Bathroom - Full, Bathroom - With Tub & Shower
- Level: Second
Bathroom 3
- Features: Bathroom - Full, Bathroom - Double Vanity/Sink, Bathroom - Tiled With Shower Stall, Closet, Flooring - Marble, Countertops - Stone/Granite/Solid
- Level: Second
Dining room
- Features: Flooring - Hardwood, French Doors, Lighting - Overhead
- Level: First
Family room
- Features: Cathedral Ceiling(s), Ceiling Fan(s), Flooring - Wall to Wall Carpet, Lighting - Overhead
- Level: First
Kitchen
- Features: Flooring - Stone/Ceramic Tile, Dining Area, Countertops - Upgraded, Kitchen Island, Open Floorplan, Gas Stove, Lighting - Overhead, Decorative Molding
- Level: Main,First
Living room
- Features: Flooring - Hardwood, Lighting - Sconce, Lighting - Overhead
- Level: First
Heating
- Forced Air
Cooling
- Central Air
Appliances
- Laundry: Closet/Cabinets - Custom Built, Flooring - Wall to Wall Carpet, Electric Dryer Hookup, Gas Dryer Hookup, Washer Hookup, Second Floor
Features
- Flooring: Tile, Carpet, Marble, Hardwood
- Doors: French Doors
- Windows: Insulated Windows
- Basement: Partially Finished,Walk-Out Access,Interior Entry
- Number of fireplaces: 2
- Fireplace features: Family Room, Living Room
Interior area
- Total structure area: 2,532
- Total interior livable area: 2,532 sqft
- Finished area above ground: 2,532
Property
Parking
- Total spaces: 6
- Parking features: Attached, Paved Drive, Off Street, Paved
- Attached garage spaces: 2
- Uncovered spaces: 4
Features
- Patio & porch: Deck, Patio
- Exterior features: Deck, Patio, Pool - Inground, Professional Landscaping, Sprinkler System
- Has private pool: Yes
- Pool features: In Ground
Lot
- Size: 1.61 Acres
- Features: Wooded, Gentle Sloping, Level
Details
- Parcel number: 809221
- Zoning: R1
Construction
Type & style
- Home type: SingleFamily
- Architectural style: Colonial
- Property subtype: Single Family Residence
Materials
- Foundation: Concrete Perimeter
- Roof: Shingle
Condition
- Year built: 1997
Utilities & green energy
- Electric: 200+ Amp Service
- Sewer: Private Sewer
- Water: Private
- Utilities for property: for Gas Range, for Electric Oven, for Gas Dryer, for Electric Dryer, Washer Hookup
Community & neighborhood
Community
- Community features: Shopping, Medical Facility, Laundromat, Highway Access, Private School, Public School
Location
- Region: Tyngsboro
Price history
| Date | Event | Price |
|---|---|---|
| 7/21/2025 | Sold | $979,000-2%$387/sqft |
Source: MLS PIN #73381506 Report a problem | ||
| 5/28/2025 | Listed for sale | $999,000$395/sqft |
Source: MLS PIN #73381506 Report a problem | ||
Public tax history
| Year | Property taxes | Tax assessment |
|---|---|---|
| 2025 | $10,220 +0% | $828,200 +3.1% |
| 2024 | $10,218 +5.1% | $803,300 +16.8% |
| 2023 | $9,724 +3.7% | $687,700 +9.5% |
Find assessor info on the county website
Neighborhood: 01879
Nearby schools
GreatSchools rating
- 6/10Tyngsborough Elementary SchoolGrades: PK-5Distance: 1.5 mi
- 7/10Tyngsborough Middle SchoolGrades: 6-8Distance: 4.8 mi
- 8/10Tyngsborough High SchoolGrades: 9-12Distance: 4.8 mi
Schools provided by the listing agent
- Elementary: Tyng Elementary
- Middle: Tyngs Middle
- High: Tyngs High
Source: MLS PIN. This data may not be complete. We recommend contacting the local school district to confirm school assignments for this home.
Get a cash offer in 3 minutes
Find out how much your home could sell for in as little as 3 minutes with a no-obligation cash offer.
Estimated market value
$965,000
Get a cash offer in 3 minutes
Find out how much your home could sell for in as little as 3 minutes with a no-obligation cash offer.
Estimated market value
$965,000
