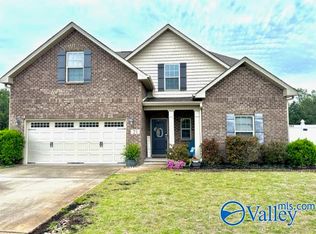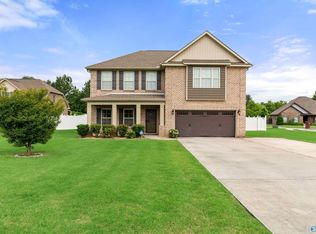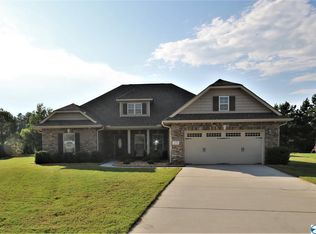Sold for $374,900
$374,900
64 Iron Legion Way, Decatur, AL 35603
3beds
2,442sqft
Single Family Residence
Built in 2009
-- sqft lot
$390,400 Zestimate®
$154/sqft
$2,303 Estimated rent
Home value
$390,400
$359,000 - $429,000
$2,303/mo
Zestimate® history
Loading...
Owner options
Explore your selling options
What's special
This stunning home boasts an array of features that combine elegance with comfort and exudes a sense of spaciousness and sophistication. The gas log fireplace with a mantel adds warmth and charm to the living space, while the crown molding adds a touch of luxury. While entertaining guests or hosting formal dinners, the formal dining room provides an inviting space, while the study/office offers a quiet retreat for work or relaxation. This home offers a beautiful sunroom, providing a tranquil space while staying sheltered from the elements. Welcome home to a highly desired neighborhood that offers convenience and accessibility to amenities while providing a peaceful haven to call your own.
Zillow last checked: 8 hours ago
Listing updated: June 03, 2024 at 02:12pm
Listed by:
Beau Goss 256-274-3461,
MarMac Real Estate
Bought with:
Jessica Burch, 150412
MeritHouse Realty
Source: ValleyMLS,MLS#: 21855911
Facts & features
Interior
Bedrooms & bathrooms
- Bedrooms: 3
- Bathrooms: 3
- Full bathrooms: 2
- 1/2 bathrooms: 1
Primary bedroom
- Features: Ceiling Fan(s), Crown Molding, Carpet, Recessed Lighting, Smooth Ceiling
- Level: First
- Area: 224
- Dimensions: 14 x 16
Bedroom 2
- Features: Ceiling Fan(s), Crown Molding, Carpet, Smooth Ceiling, Walk-In Closet(s)
- Level: First
- Area: 121
- Dimensions: 11 x 11
Bedroom 3
- Features: Ceiling Fan(s), Crown Molding, Carpet, Smooth Ceiling
- Level: First
- Area: 154
- Dimensions: 11 x 14
Bathroom 1
- Features: Crown Molding, Double Vanity, Smooth Ceiling, Tile, Walk in Closet 2
- Level: First
- Area: 128
- Dimensions: 8 x 16
Dining room
- Features: Crown Molding, Smooth Ceiling, Wood Floor
- Level: First
- Area: 144
- Dimensions: 12 x 12
Kitchen
- Features: Crown Molding, Granite Counters, Pantry, Smooth Ceiling, Tile
- Level: First
- Area: 169
- Dimensions: 13 x 13
Living room
- Features: Ceiling Fan(s), Crown Molding, Fireplace, Recessed Lighting, Smooth Ceiling, Wood Floor
- Level: First
- Area: 285
- Dimensions: 15 x 19
Office
- Features: Ceiling Fan(s), Carpet, Smooth Ceiling, Vaulted Ceiling(s)
- Level: First
- Area: 121
- Dimensions: 11 x 11
Laundry room
- Features: Smooth Ceiling, Tile
- Level: First
- Area: 56
- Dimensions: 7 x 8
Heating
- Central 1
Cooling
- Central 1
Features
- Has basement: No
- Number of fireplaces: 1
- Fireplace features: Gas Log, One
Interior area
- Total interior livable area: 2,442 sqft
Property
Features
- Levels: One
- Stories: 1
Lot
- Dimensions: 175 x 154 x 43 x 199
Details
- Parcel number: 1104170001025.117
Construction
Type & style
- Home type: SingleFamily
- Architectural style: Ranch
- Property subtype: Single Family Residence
Materials
- Foundation: Slab
Condition
- New construction: No
- Year built: 2009
Utilities & green energy
- Sewer: Public Sewer
- Water: Public
Community & neighborhood
Location
- Region: Decatur
- Subdivision: Churchill Downs
Price history
| Date | Event | Price |
|---|---|---|
| 6/3/2024 | Sold | $374,900$154/sqft |
Source: | ||
| 4/18/2024 | Pending sale | $374,900$154/sqft |
Source: | ||
| 3/20/2024 | Listed for sale | $374,900-4.6%$154/sqft |
Source: | ||
| 12/31/2023 | Listing removed | -- |
Source: Owner Report a problem | ||
| 12/1/2023 | Price change | $392,900-1.8%$161/sqft |
Source: Owner Report a problem | ||
Public tax history
| Year | Property taxes | Tax assessment |
|---|---|---|
| 2024 | -- | $29,400 -1% |
| 2023 | -- | $29,700 +7.5% |
| 2022 | -- | $27,640 +15.7% |
Find assessor info on the county website
Neighborhood: 35603
Nearby schools
GreatSchools rating
- 10/10Priceville Elementary SchoolGrades: PK-5Distance: 1.2 mi
- 10/10Priceville Jr High SchoolGrades: 5-8Distance: 1.4 mi
- 6/10Priceville High SchoolGrades: 9-12Distance: 2.5 mi
Schools provided by the listing agent
- Elementary: Priceville
- Middle: Priceville
- High: Priceville High School
Source: ValleyMLS. This data may not be complete. We recommend contacting the local school district to confirm school assignments for this home.
Get pre-qualified for a loan
At Zillow Home Loans, we can pre-qualify you in as little as 5 minutes with no impact to your credit score.An equal housing lender. NMLS #10287.
Sell with ease on Zillow
Get a Zillow Showcase℠ listing at no additional cost and you could sell for —faster.
$390,400
2% more+$7,808
With Zillow Showcase(estimated)$398,208


