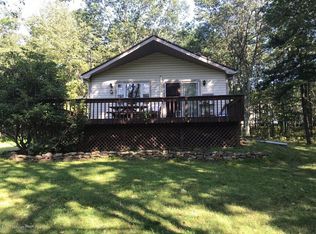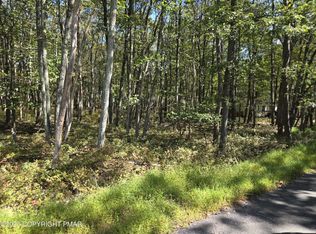RATED ''PG''- PERFECTLY GRAND! This 4 bedroom, 2.5 bathroom contemporary cape cod is everything you would need. Fireplace, some hardwood floors, cathedral ceilings, skylights and much more. Master Bedroom suite is on the first floor. 2 car garage and nicely landscaped so there is nothing to do but move in. Brand new septic pump installed in November!
This property is off market, which means it's not currently listed for sale or rent on Zillow. This may be different from what's available on other websites or public sources.

