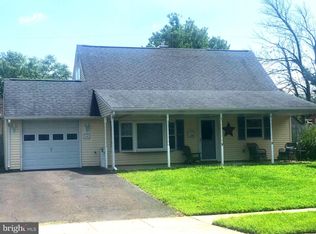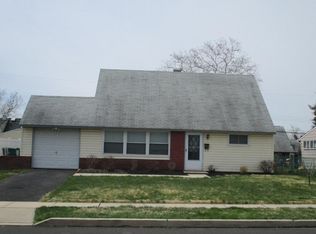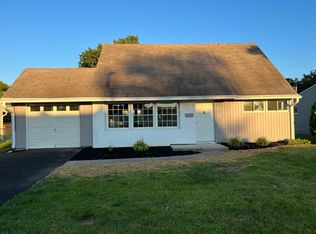Sold for $416,000 on 03/20/24
$416,000
64 Indigo Rd, Levittown, PA 19057
4beds
1,925sqft
Single Family Residence
Built in 1954
6,000 Square Feet Lot
$447,400 Zestimate®
$216/sqft
$2,808 Estimated rent
Home value
$447,400
$425,000 - $470,000
$2,808/mo
Zestimate® history
Loading...
Owner options
Explore your selling options
What's special
Welcome to your new home at 64 Indigo Road in the heart of picturesque Bucks County! This expanded 4-bedroom, 3-full bathroom home is awaiting your arrival, inviting you to make it your own! A welcoming large covered front porch sets the tone for the charm that awaits. Upon entry, an inviting living room welcomes you with a large bay window and luxurious waterproof vinyl plank flooring. This stylish flooring seamlessly flows into the spacious bonus room, featuring cathedral ceilings and skylights, making it a versatile space suitable for either a family room or an elegant dining area. The newly refinished kitchen is a chef's dream, boasting granite counters, new cabinets, and stainless-steel appliances. Enjoy your morning coffee at the kitchen table while gazing out of the double window or step onto the covered back porch through the sliding glass door for a breath of fresh air. Step outside to a fully fenced yard, creating an idyllic setting for outdoor entertaining or peaceful family meals. The covered deck and additional open-air deck provide the perfect spaces for relaxation and recreation. Store your gardening tools and bikes in the generously sized shed. Convenience meets comfort with a first-floor bedroom accompanied by a full bath, while a full laundry room with ample storage adds to the practicality of this charming home. Head up to the second floor, where the open and airy primary bedroom awaits with cathedral ceilings and exposed beams. You’ll love the sliding glass door to your private balcony offering a tranquil retreat. The en-suite bathroom and double closet (partial step-in) add a touch of luxury. The two additional second-floor bedrooms are spacious and bright, catering to the needs of family and guests. A full-hall bathroom completes this floor. Storage is abundant in this home, with a large-floored attic accessed from the primary suite. Situated in the sought-after Bucks County area, this home provides easy access to local amenities such as schools, parks, and shopping centers. With its convenient location and serene surroundings, this property is a must-see! Schedule a showing today and immerse yourself in the beauty and charm of Bucks County living! ***Multiple offers received*** Please send the highest and best offers by Tuesday, February 20th 12pm
Zillow last checked: 8 hours ago
Listing updated: March 20, 2024 at 07:00am
Listed by:
Jennifer Starsinic 267-463-3508,
BHHS Fox & Roach -Yardley/Newtown
Bought with:
Alex Neff, 2184051
BHHS Fox & Roach -Yardley/Newtown
Source: Bright MLS,MLS#: PABU2064976
Facts & features
Interior
Bedrooms & bathrooms
- Bedrooms: 4
- Bathrooms: 3
- Full bathrooms: 3
- Main level bathrooms: 1
- Main level bedrooms: 1
Basement
- Area: 0
Heating
- Baseboard, Oil
Cooling
- Wall Unit(s), Window Unit(s), Electric
Appliances
- Included: Dishwasher, Dryer, Oven/Range - Electric, Refrigerator, Stainless Steel Appliance(s), Washer, Water Heater, Electric Water Heater
- Laundry: Main Level
Features
- Ceiling Fan(s), Entry Level Bedroom, Recessed Lighting, Bathroom - Stall Shower
- Windows: Double Hung, Skylight(s)
- Has basement: No
- Has fireplace: No
Interior area
- Total structure area: 1,925
- Total interior livable area: 1,925 sqft
- Finished area above ground: 1,925
- Finished area below ground: 0
Property
Parking
- Total spaces: 6
- Parking features: Driveway
- Uncovered spaces: 6
Accessibility
- Accessibility features: None
Features
- Levels: Two
- Stories: 2
- Pool features: None
- Fencing: Full,Wood
Lot
- Size: 6,000 sqft
- Dimensions: 60.00 x 100.00
Details
- Additional structures: Above Grade, Below Grade
- Parcel number: 05034054
- Zoning: R3
- Special conditions: Standard
Construction
Type & style
- Home type: SingleFamily
- Architectural style: Colonial
- Property subtype: Single Family Residence
Materials
- Frame
- Foundation: Slab
- Roof: Asphalt
Condition
- New construction: No
- Year built: 1954
- Major remodel year: 1986
Utilities & green energy
- Electric: 200+ Amp Service
- Sewer: Public Sewer
- Water: Public
- Utilities for property: Cable Connected, Electricity Available, Phone, Phone Available
Community & neighborhood
Location
- Region: Levittown
- Subdivision: Indian Creek
- Municipality: BRISTOL TWP
Other
Other facts
- Listing agreement: Exclusive Right To Sell
- Listing terms: Cash,Conventional,FHA,VA Loan
- Ownership: Fee Simple
Price history
| Date | Event | Price |
|---|---|---|
| 3/20/2024 | Sold | $416,000+10.9%$216/sqft |
Source: | ||
| 2/21/2024 | Contingent | $375,000$195/sqft |
Source: | ||
| 2/16/2024 | Listed for sale | $375,000$195/sqft |
Source: | ||
Public tax history
| Year | Property taxes | Tax assessment |
|---|---|---|
| 2025 | $5,560 +0.4% | $20,400 |
| 2024 | $5,540 +0.7% | $20,400 |
| 2023 | $5,499 | $20,400 |
Find assessor info on the county website
Neighborhood: Indian Creek
Nearby schools
GreatSchools rating
- 5/10Mill Creek Elementary SchoolGrades: K-5Distance: 0.7 mi
- NAArmstrong Middle SchoolGrades: 7-8Distance: 1.2 mi
- 2/10Truman Senior High SchoolGrades: PK,9-12Distance: 1 mi
Schools provided by the listing agent
- High: Truman Senior
- District: Bristol Township
Source: Bright MLS. This data may not be complete. We recommend contacting the local school district to confirm school assignments for this home.

Get pre-qualified for a loan
At Zillow Home Loans, we can pre-qualify you in as little as 5 minutes with no impact to your credit score.An equal housing lender. NMLS #10287.
Sell for more on Zillow
Get a free Zillow Showcase℠ listing and you could sell for .
$447,400
2% more+ $8,948
With Zillow Showcase(estimated)
$456,348

