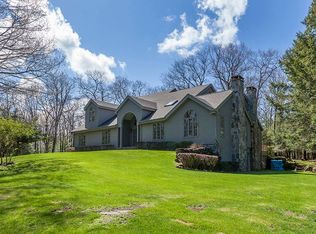Rarely does one get the opportunity to acquire such a perfect property. Perched atop Geer Mountain in South Kent, one can sit and stare out over the beauty of the Litchfield Hills. the mix of woods, stone walls, barn and pasture on this 18 acres of serenity only enhance the maintenance free 4611 sq.ft. Colonial. Numerous details feature hardwood floors, three fireplaces, extensive moldings, soapstone countertops. top-of-the-line appliances and spacious rooms.
This property is off market, which means it's not currently listed for sale or rent on Zillow. This may be different from what's available on other websites or public sources.
