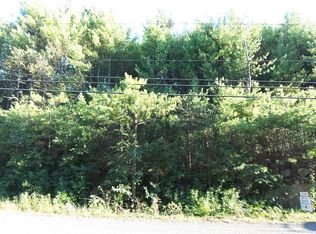Welcome Home to your own private sanctuary!This beautifully maintained Raised Ranch is nestled on a secluded corner lot surrounded in natures beauty. Gleaming hardwood floors greet you as you step inside the front foyer. Upstairs you will find an open living area consisting of a sun filled family room with wood burning fireplace, kitchen w/ granite counter tops, propane cooking and stainless steel appliances w/ breakfast nook. The adjoining dining room w/ sliders leads you outside to the oversized 22 x 16 deck overlooking the fenced in backyard. The Master Bedroom complete w/ Master Bath & two additional spacious bedrooms complete the upstairs.The finished basement offers a family room, home office and/or add bedroom & 1/2bath. Looking for space to tinker? The attached 15 x 26 heated garage offers a work area and plenty of storage. Newer updates include all hardwood floors, basement vinyl flooring, tile bathroom floors & freshly painted interior. Schedule your private showing today!
This property is off market, which means it's not currently listed for sale or rent on Zillow. This may be different from what's available on other websites or public sources.
