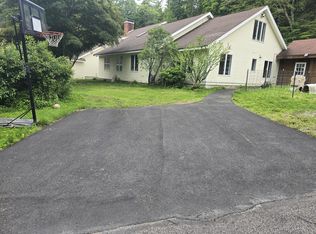Closed
Listed by:
James M Spellman,
BHHS Verani Amherst Cell:603-321-8787
Bought with: Keller Williams Realty-Metropolitan
$925,000
64 Horace Greeley Road, Amherst, NH 03031
4beds
4,835sqft
Single Family Residence
Built in 1987
5.16 Acres Lot
$934,900 Zestimate®
$191/sqft
$5,268 Estimated rent
Home value
$934,900
$860,000 - $1.02M
$5,268/mo
Zestimate® history
Loading...
Owner options
Explore your selling options
What's special
Spectacular brick front cape with attached 3 car garage. Large suite over the garage with with potential studio/bedroom. Vaulted ceiling fam room with large brick fireplace. Formal dining room, living room w/fireplace, fully applianced kitchen, and many custom built-in features. 3 season sunroom with skylights, loft area with skylights and built-ins. Super finished L.L. game room with wet bar, Large 3-bay garage with basement access. Mahogany deck and wired for portable generator. Private 5 acre lot with easy access to Manchester and the regional airport. Ready for occupancy .
Zillow last checked: 8 hours ago
Listing updated: May 09, 2025 at 07:34am
Listed by:
James M Spellman,
BHHS Verani Amherst Cell:603-321-8787
Bought with:
Lou Schwartz
Keller Williams Realty-Metropolitan
Source: PrimeMLS,MLS#: 5033726
Facts & features
Interior
Bedrooms & bathrooms
- Bedrooms: 4
- Bathrooms: 3
- Full bathrooms: 2
- 3/4 bathrooms: 1
Heating
- Propane, Oil, Electric
Cooling
- Central Air
Appliances
- Included: Dishwasher, Disposal, Microwave, Electric Range, Refrigerator
Features
- Central Vacuum, Cathedral Ceiling(s), Ceiling Fan(s)
- Flooring: Carpet, Ceramic Tile, Hardwood, Slate/Stone
- Windows: Skylight(s)
- Basement: Partially Finished,Interior Entry
- Has fireplace: Yes
- Fireplace features: Wood Burning
Interior area
- Total structure area: 4,835
- Total interior livable area: 4,835 sqft
- Finished area above ground: 3,935
- Finished area below ground: 900
Property
Parking
- Total spaces: 6
- Parking features: Paved, Parking Spaces 6+
- Garage spaces: 3
Accessibility
- Accessibility features: 1st Floor 3/4 Bathroom, 1st Floor Laundry
Features
- Levels: Two
- Stories: 2
- Exterior features: Deck
- Frontage length: Road frontage: 300
Lot
- Size: 5.16 Acres
- Features: Landscaped, Wooded
Details
- Parcel number: AMHSM010B058L001
- Zoning description: Northern Rural
Construction
Type & style
- Home type: SingleFamily
- Architectural style: Cape
- Property subtype: Single Family Residence
Materials
- Brick Exterior, Wood Exterior
- Foundation: Concrete
- Roof: Asphalt Shingle
Condition
- New construction: No
- Year built: 1987
Utilities & green energy
- Electric: 200+ Amp Service
- Sewer: On-Site Septic Exists
- Utilities for property: Propane
Community & neighborhood
Security
- Security features: Security System, Hardwired Smoke Detector
Location
- Region: Amherst
Price history
| Date | Event | Price |
|---|---|---|
| 5/8/2025 | Sold | $925,000-2.6%$191/sqft |
Source: | ||
| 4/7/2025 | Pending sale | $950,000$196/sqft |
Source: | ||
| 4/7/2025 | Contingent | $950,000$196/sqft |
Source: | ||
| 3/27/2025 | Listed for sale | $950,000+71.3%$196/sqft |
Source: | ||
| 12/17/2003 | Sold | $554,500$115/sqft |
Source: Public Record Report a problem | ||
Public tax history
| Year | Property taxes | Tax assessment |
|---|---|---|
| 2024 | $14,391 +4.8% | $627,600 |
| 2023 | $13,732 +3.6% | $627,600 |
| 2022 | $13,261 -0.8% | $627,600 |
Find assessor info on the county website
Neighborhood: 03031
Nearby schools
GreatSchools rating
- 8/10Clark-Wilkins SchoolGrades: PK-4Distance: 3.7 mi
- 7/10Amherst Middle SchoolGrades: 5-8Distance: 6.4 mi
- 9/10Souhegan Coop High SchoolGrades: 9-12Distance: 6.2 mi
Schools provided by the listing agent
- Elementary: Wilkins Elementary School
- Middle: Amherst Middle
- High: Souhegan High School
- District: Amherst Sch District SAU #39
Source: PrimeMLS. This data may not be complete. We recommend contacting the local school district to confirm school assignments for this home.

Get pre-qualified for a loan
At Zillow Home Loans, we can pre-qualify you in as little as 5 minutes with no impact to your credit score.An equal housing lender. NMLS #10287.
Sell for more on Zillow
Get a free Zillow Showcase℠ listing and you could sell for .
$934,900
2% more+ $18,698
With Zillow Showcase(estimated)
$953,598