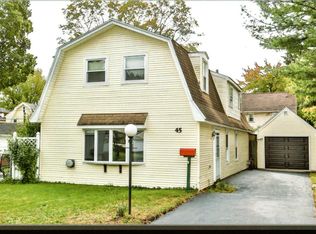Closed
$150,000
64 Hopper Ter, Rochester, NY 14612
3beds
2,062sqft
Single Family Residence
Built in 1928
6,534 Square Feet Lot
$162,600 Zestimate®
$73/sqft
$1,903 Estimated rent
Home value
$162,600
$148,000 - $177,000
$1,903/mo
Zestimate® history
Loading...
Owner options
Explore your selling options
What's special
Opportunity Knocks! This spacious home on a quiet neighborhood street is just waiting for your finishing touches! Upon entry you will find a large living room with hardwood flooring and a small den perfect for a reading or sitting area. The dining area off the kitchen leads through to a huge bonus room/family room in the back side of the house with an office. Upstairs you will find 3 huge bedrooms and a nice sized full bathroom. Newer windows, a brand new water tank, updated furnace complete this home! Delayed negotiations Sunday July 21 at 4pm
Zillow last checked: 8 hours ago
Listing updated: September 09, 2024 at 10:26am
Listed by:
Grant D. Pettrone 585-653-7700,
Revolution Real Estate
Bought with:
Michael Doty, 10401344337
Keller Williams Realty Greater Rochester
Source: NYSAMLSs,MLS#: R1551830 Originating MLS: Rochester
Originating MLS: Rochester
Facts & features
Interior
Bedrooms & bathrooms
- Bedrooms: 3
- Bathrooms: 1
- Full bathrooms: 1
Heating
- Gas, Baseboard, Forced Air
Cooling
- Window Unit(s)
Appliances
- Included: Electric Oven, Electric Range, Gas Water Heater, Microwave, Refrigerator
- Laundry: In Basement
Features
- Ceiling Fan(s), Den, Separate/Formal Dining Room, Home Office
- Flooring: Carpet, Hardwood, Laminate, Tile, Varies
- Basement: Full
- Number of fireplaces: 1
Interior area
- Total structure area: 2,062
- Total interior livable area: 2,062 sqft
Property
Parking
- Total spaces: 2
- Parking features: Detached, Garage
- Garage spaces: 2
Features
- Patio & porch: Patio
- Exterior features: Blacktop Driveway, Patio
Lot
- Size: 6,534 sqft
- Dimensions: 55 x 118
- Features: Rectangular, Rectangular Lot, Residential Lot
Details
- Parcel number: 26140006084000030350000000
- Special conditions: Standard
Construction
Type & style
- Home type: SingleFamily
- Architectural style: Colonial
- Property subtype: Single Family Residence
Materials
- Wood Siding, Copper Plumbing
- Foundation: Block
- Roof: Asphalt
Condition
- Resale
- Year built: 1928
Utilities & green energy
- Electric: Circuit Breakers
- Sewer: Connected
- Water: Connected, Public
- Utilities for property: Cable Available, Sewer Connected, Water Connected
Community & neighborhood
Location
- Region: Rochester
- Subdivision: Lakedale
Other
Other facts
- Listing terms: Cash,Conventional,FHA,VA Loan
Price history
| Date | Event | Price |
|---|---|---|
| 8/29/2024 | Sold | $150,000+0.1%$73/sqft |
Source: | ||
| 7/25/2024 | Pending sale | $149,777$73/sqft |
Source: | ||
| 7/17/2024 | Listed for sale | $149,777$73/sqft |
Source: | ||
Public tax history
| Year | Property taxes | Tax assessment |
|---|---|---|
| 2024 | -- | $158,900 +40.5% |
| 2023 | -- | $113,100 |
| 2022 | -- | $113,100 |
Find assessor info on the county website
Neighborhood: Charlotte
Nearby schools
GreatSchools rating
- 3/10School 42 Abelard ReynoldsGrades: PK-6Distance: 0.4 mi
- NANortheast College Preparatory High SchoolGrades: 9-12Distance: 1.5 mi
Schools provided by the listing agent
- District: Rochester
Source: NYSAMLSs. This data may not be complete. We recommend contacting the local school district to confirm school assignments for this home.
