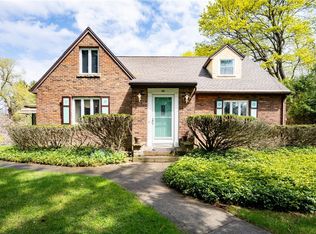Closed
$202,500
64 Homewood Ln, Rochester, NY 14609
4beds
2,355sqft
Single Family Residence
Built in 1900
1.1 Acres Lot
$270,400 Zestimate®
$86/sqft
$2,573 Estimated rent
Maximize your home sale
Get more eyes on your listing so you can sell faster and for more.
Home value
$270,400
$224,000 - $319,000
$2,573/mo
Zestimate® history
Loading...
Owner options
Explore your selling options
What's special
Estate Sale. Older brick house with 3.5 car garage. Large vaulted family room on the rear (21' x 21') with expansive panoramic view. Backs up to the Irondequoit Bay Park, a 147 acre trail & proximity to the bay. Running/hiking, snowshoeing, kayaking, canoeing, off-road cycling in close proximity to the bay (https://www.monroecounty.gov/parks-baywest) through an open canopy showcasing a variety of local plants and wildlife. House has a partially finished basement with a walk out door at rear. Wood-burning fireplaces in the basement room. This brick house has a complete newer metal roof and gutters. Laundry area is located in the basement. Electrical service is newer breakers - 150 amps. Furnace had been upgraded and recently serviced by a technician. The house needs some TLC, which is an opportunity to customize the kitchen and bathrooms. Family room ceiling can be changed to tongue & groove or upgraded to drywall. The upstairs half bath, and could be converted to a full bath based on expandable bedroom space. The downstairs bathroom has a tub & full bath. Some hardwood floors downstairs. This can be transformed into your dream home! Delayed negotiations; offers due Nov. 5th, 11 AM.
Zillow last checked: 8 hours ago
Listing updated: January 10, 2025 at 11:30am
Listed by:
Michael Quinn 585-208-7562,
RE/MAX Plus
Bought with:
Courtney Tinker, 10401340291
NextHome Endeavor
Source: NYSAMLSs,MLS#: R1567172 Originating MLS: Rochester
Originating MLS: Rochester
Facts & features
Interior
Bedrooms & bathrooms
- Bedrooms: 4
- Bathrooms: 2
- Full bathrooms: 1
- 1/2 bathrooms: 1
- Main level bathrooms: 1
- Main level bedrooms: 2
Heating
- Gas, Forced Air, Stove, Wood
Appliances
- Included: Dryer, Dishwasher, Gas Cooktop, Gas Water Heater, Refrigerator, Washer
- Laundry: In Basement
Features
- Ceiling Fan(s), Cathedral Ceiling(s), Separate/Formal Dining Room, Separate/Formal Living Room, Country Kitchen
- Flooring: Hardwood, Varies, Vinyl
- Basement: Full,Walk-Out Access
- Number of fireplaces: 3
Interior area
- Total structure area: 2,355
- Total interior livable area: 2,355 sqft
Property
Parking
- Total spaces: 3
- Parking features: Detached, Electricity, Garage, Storage, Shared Driveway
- Garage spaces: 3
Features
- Levels: Two
- Stories: 2
- Patio & porch: Enclosed, Porch
- Exterior features: Blacktop Driveway, Private Yard, See Remarks
Lot
- Size: 1.10 Acres
- Dimensions: 108 x 751
- Features: Adjacent To Public Land, Cul-De-Sac, Irregular Lot, Wooded
Details
- Parcel number: 2634000921600001024100
- Special conditions: Estate,Standard
Construction
Type & style
- Home type: SingleFamily
- Architectural style: Two Story
- Property subtype: Single Family Residence
Materials
- Brick, Frame, Copper Plumbing
- Foundation: Block, Stone
- Roof: Metal
Condition
- Resale,Fixer
- Year built: 1900
Utilities & green energy
- Electric: Circuit Breakers
- Sewer: Septic Tank
- Water: Connected, Public
- Utilities for property: Water Connected
Community & neighborhood
Location
- Region: Rochester
- Subdivision: Bay Village
Other
Other facts
- Listing terms: Cash,Conventional
Price history
| Date | Event | Price |
|---|---|---|
| 1/6/2025 | Sold | $202,500+12.5%$86/sqft |
Source: | ||
| 11/6/2024 | Pending sale | $180,000$76/sqft |
Source: | ||
| 10/27/2024 | Listed for sale | $180,000$76/sqft |
Source: | ||
Public tax history
| Year | Property taxes | Tax assessment |
|---|---|---|
| 2024 | -- | $205,000 |
| 2023 | -- | $205,000 +78.3% |
| 2022 | -- | $115,000 |
Find assessor info on the county website
Neighborhood: 14609
Nearby schools
GreatSchools rating
- 4/10Laurelton Pardee Intermediate SchoolGrades: 3-5Distance: 0.5 mi
- 3/10East Irondequoit Middle SchoolGrades: 6-8Distance: 0.6 mi
- 6/10Eastridge Senior High SchoolGrades: 9-12Distance: 1.4 mi
Schools provided by the listing agent
- District: East Irondequoit
Source: NYSAMLSs. This data may not be complete. We recommend contacting the local school district to confirm school assignments for this home.
