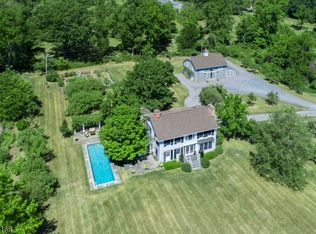Welcoming Saltbox Colonial in Tewksbury Township The simple, unadorned lines of a Saltbox Colonial exude all the grace and charm of Early American architecture. Situated on 1.42 open, level and landscaped acres along a pretty country road in the Califon section of Tewksbury, this captivating home is right across the street from an equestrian property for an added measure of rustic appeal. Inside, the inviting ten-room floor plan offers three bedrooms, two full baths and a powder room as well as an attached two-car garage. Surrounded by natural beauty, the property includes a stone-edged pond, patio, shade trees, established landscaping and expansive lawns. Highlights of the sun-filled layout include two fireplaces, gleaming hardwood floors, neutral paint colors, custom built-ins, high ceilings, large windows framing countryside views, skylights, recessed lighting and a first floor master suite. An authentic center hall design begins at the entrance, where a handsome wood staircase, hardwood floors and a set of French doors at the end of the hallway opens to a roomy patio. Flanking the entrance is a private home office featuring built-in cabinetry and an entertainment-oriented living and dining room combination. The living room contains a marble hearth fireplace surrounded by white woodwork, hardwood floors and crown moldings. In the dining room, a trio of tall windows overlooks serene views of the backyard. Natural light streams into the gourmet kitchen designed with Shaker-style pine cabinets, stainless steel appliances, a skylight, hardwood floors and spacious dining area with a set of sliding French doors to the patio. Continuing the flow is a cathedral ceiling family room with a wall of custom-painted cabinets, a skylight and corner fireplace fabricated of floor-to-ceiling brickwork. Nearby is an enchanting sunroom lined in shiplap and set under a wood paneled cathedral ceiling. Parquet tile flooring and a French door to the yard and patio are also featured. Completing this part of the home is a stylish powder room, laundry room and garage access. Set away from the main gathering spaces is a private master suite with a walk-in closet and a spa-like master bath designed with a steam shower. Upstairs are two more generously-sized bedrooms that share another full bath. Also on this level is a huge walk-in storage attic with a separate walk-in cedar closet. Additional living space is provided in the partially finished basement, where an expansive media room has built-in cabinetry, track lighting and an ivory-toned color scheme. A wine cellar and storage options are further amenities. This graceful home is served by forced hot air propane heat, central air conditioning, a humidifier on the furnace, built-in whole house generator, lawn sprinklers, private septic and well water. Originally built in 1994 and extensively updated in recent years, this well maintained residence shows pride of ownership throughout. Tewksbury Township in Hunterdon County is celebrated for its rural landscapes, equestrian farms and open spaces. Tewksbury's quaint villages of Oldwick and Califon offer shopping, cafes and dining, while local pick-your-own farms and abundant outdoor recreation are all close by. Interstate 78 is a short drive as are large-scale shopping centers, grocery stores, cultural venues, historic sites and fine restaurants.
This property is off market, which means it's not currently listed for sale or rent on Zillow. This may be different from what's available on other websites or public sources.
