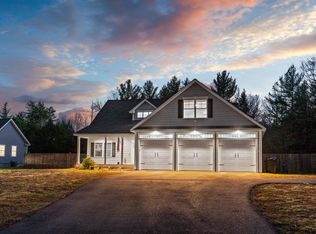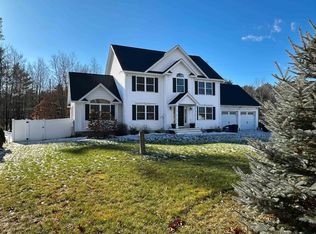WOW - $10,000 PRICE REDUCTION DURING THIS HOLIDAY SPECIAL THRU DEC 31ST!! An " IMPRESSIVE" new colonial with wonderful open concept floor plan. Fabulous kitchen with large center island and plenty of pantry space, stainless steel appliances with double wall ovens and attractive soft close cabinets & with granite counter tops that compliment the decor. The formal dining room is gorgeous with incredible woodwork. Very sunny/cheerful space with vaulted ceiling in the great room and a lovely palladium window, plus attractive gas fireplace. Gleaming hardwood flooring thru out first floor. There is also a 1st floor study or bedroom and also a 3/4 bath. Second level with a master bedroom suite, bathroom with soaking tub, shower and double sink vanity with granite countertop, walkin closet.. Two additional bedrooms and another full bath. Second floor laundry too. CENTRAL AIR and 95% efficient Lenox hot air heating system. A wonderful private backyard. Quick access to I-93. It's now ready for you to tour. Quick closing possible. BE IN FOR THE HOLIDAYS! There's nothing like a new home! Agent interest.
This property is off market, which means it's not currently listed for sale or rent on Zillow. This may be different from what's available on other websites or public sources.

