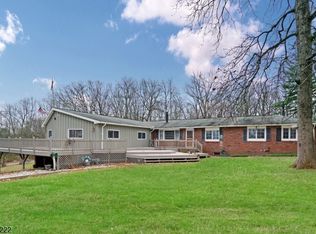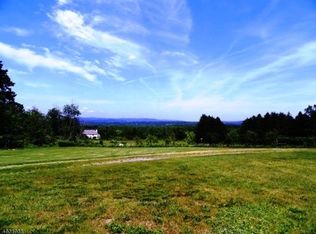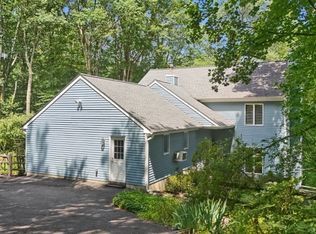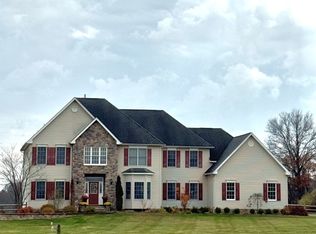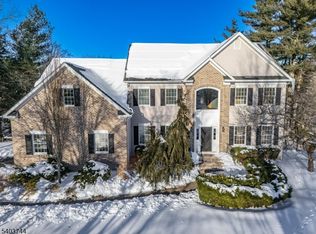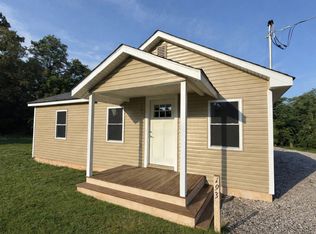What an amazing location and pretty home! This fine Colonial in desirable Hunterdon County i set on 3 lush private acres. Recent updates include newer roof (approx. 8 years old), New furnace in 2024, PLUS a Brand new Septic System being installed! Beautiful in-ground pool, and backyard area; your own private resort. Oak hardwood floors throughout most of first level. Huge living room with wood floors and fireplace. Wonderful kitchen with tons of cabinetry, furniture grade custom Oak cabinetry, granite counter tops, glass accent cabinets, entire hutch wall/coffee bar area, pantry, island, new laminate floor and opens into the vaulted Sunroom with skylights and year round views. A spacious formal Dining Room w/pocket door, leads into the kitchen. Cozy family room with a second masonry brick fireplace. First floor laundry/mudroom. . The upper level offers 4 large Bedrooms and Office/guest room. Very large Primary BR with walk-in closet and private bath. Minutes to route 78 and downtown Clinton. PLEASE DO NOT DRIVE DOWN LANE WITHOUT REALTOR APPOINTMENT. Pool has regular manual cover, which is included. The electronic cover needs new fabric, seller would fix or credit with full price or over offers. PLEASE DO NOT DRIVE DOWN LANE WITHOUT REALTOR APPOINTMEnt
Under contract
$680,000
64 Hogback Rd, Franklin Twp., NJ 08867
4beds
3,036sqft
Est.:
Single Family Residence
Built in 1976
3 Acres Lot
$658,300 Zestimate®
$224/sqft
$-- HOA
What's special
- 2 days |
- 39 |
- 0 |
Zillow last checked: 9 hours ago
Listing updated: February 10, 2026 at 02:29am
Listed by:
Bethe Frazer 908-310-9818,
Coldwell Banker Realty
Source: GSMLS,MLS#: 4009011
Facts & features
Interior
Bedrooms & bathrooms
- Bedrooms: 4
- Bathrooms: 3
- Full bathrooms: 2
- 1/2 bathrooms: 1
Primary bedroom
- Description: Full Bath
Bedroom 1
- Level: Second
- Area: 252
- Dimensions: 18 x 14
Bedroom 2
- Level: Second
- Area: 144
- Dimensions: 12 x 12
Bedroom 3
- Level: Second
- Area: 144
- Dimensions: 12 x 12
Bedroom 4
- Level: Second
- Area: 196
- Dimensions: 14 x 14
Primary bathroom
- Features: Stall Shower
Dining room
- Features: Formal Dining Room
- Level: First
- Area: 168
- Dimensions: 14 x 12
Family room
- Level: First
- Area: 288
- Dimensions: 18 x 16
Kitchen
- Features: Breakfast Bar, Eat-in Kitchen, Pantry
- Level: First
- Area: 350
- Dimensions: 25 x 14
Living room
- Level: First
- Area: 350
- Dimensions: 25 x 14
Heating
- 1 Unit, Forced Air, Electric, Gas-Propane Leased
Cooling
- 1 Unit, Central Air
Appliances
- Included: Carbon Monoxide Detector, Dishwasher, Dryer, Range/Oven-Electric, Refrigerator, Washer, Electric Water Heater
Features
- Sunroom, Foyer
- Flooring: Tile, Wood
- Basement: Yes,Full
- Number of fireplaces: 1
- Fireplace features: Family Room, Living Room
Interior area
- Total structure area: 3,036
- Total interior livable area: 3,036 sqft
Property
Parking
- Total spaces: 2
- Parking features: 2 Car Width, Attached Garage, Garage Door Opener
- Attached garage spaces: 2
Features
- Patio & porch: Patio
- Has private pool: Yes
- Pool features: In Ground
Lot
- Size: 3 Acres
- Dimensions: 3.0000
- Features: Wooded
Details
- Parcel number: 1910000160000000330000
Construction
Type & style
- Home type: SingleFamily
- Architectural style: Colonial
- Property subtype: Single Family Residence
Materials
- Wood Siding
- Roof: Asphalt Shingle
Condition
- Year built: 1976
Utilities & green energy
- Gas: Gas-Propane
- Sewer: Septic Tank
- Water: Well
- Utilities for property: Electricity Connected, Propane, Garbage Extra Charge
Community & HOA
Community
- Security: Carbon Monoxide Detector
Location
- Region: Pittstown
Financial & listing details
- Price per square foot: $224/sqft
- Tax assessed value: $464,300
- Annual tax amount: $13,956
- Date on market: 2/10/2026
- Ownership type: Fee Simple
- Electric utility on property: Yes
Estimated market value
$658,300
$625,000 - $691,000
$4,246/mo
Price history
Price history
| Date | Event | Price |
|---|---|---|
| 2/10/2026 | Pending sale | $680,000$224/sqft |
Source: | ||
| 11/19/2025 | Listing removed | $680,000$224/sqft |
Source: | ||
| 6/17/2025 | Pending sale | $680,000$224/sqft |
Source: | ||
| 6/7/2025 | Price change | $680,000-6.2%$224/sqft |
Source: | ||
| 5/27/2025 | Listed for sale | $724,900+15.5%$239/sqft |
Source: | ||
Public tax history
Public tax history
| Year | Property taxes | Tax assessment |
|---|---|---|
| 2025 | $13,567 | $464,300 |
| 2024 | $13,567 +7.5% | $464,300 |
| 2023 | $12,624 | $464,300 |
Find assessor info on the county website
BuyAbility℠ payment
Est. payment
$4,555/mo
Principal & interest
$3184
Property taxes
$1133
Home insurance
$238
Climate risks
Neighborhood: 08867
Nearby schools
GreatSchools rating
- 5/10Franklin Township Elementary SchoolGrades: PK-8Distance: 2.9 mi
- 8/10North Hunterdon Reg High SchoolGrades: 9-12Distance: 2.8 mi
Schools provided by the listing agent
- Elementary: Franklin
- High: N.hunterdn
Source: GSMLS. This data may not be complete. We recommend contacting the local school district to confirm school assignments for this home.
Open to renting?
Browse rentals near this home.- Loading
