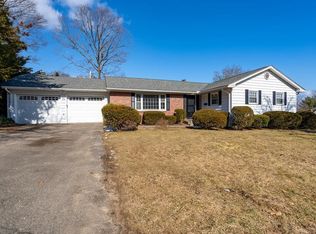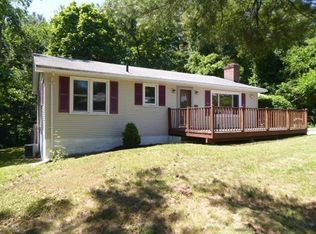Sold for $382,250 on 07/12/23
$382,250
64 Hillview Rd, Holyoke, MA 01040
2beds
1,540sqft
Single Family Residence
Built in 1958
0.27 Acres Lot
$414,900 Zestimate®
$248/sqft
$2,272 Estimated rent
Home value
$414,900
$394,000 - $436,000
$2,272/mo
Zestimate® history
Loading...
Owner options
Explore your selling options
What's special
Fall in love with this classic mid-century beauty in a fabulous location in Bemis Heights! Spacious open layout & thoughtful updates blend beautifully with original details in a property sure to impress. The main level includes a large, bright living room flowing into a formal dining room adjacent to the eat-in kitchen with updated granite countertops, new stainless fridge, sink, & gas countertop range. Step out to a delightful screened-in porch overlooking the enclosed patio & tranquil fenced-in backyard. The generous primary bedroom has double closets & 3/4 bath. A 2nd bedroom, another full bath & a cozy office (possible 3rd bedroom) with fireplace round out the main level. Downstairs boasts a groovy finished basement perfect for a family room or gym! A large attached 2 car garage has room for storage or workshop. New central AC, loads of natural light, easy I-91 access & a quick drive into downtown Easthampton & Northampton! Highest & Best Offers due Mon 5/15 9pm.
Zillow last checked: 8 hours ago
Listing updated: July 13, 2023 at 05:51am
Listed by:
Sarah Shipman 413-320-2019,
5 College REALTORS® Northampton 413-585-8555
Bought with:
Jeanne Troxell Munson
The Murphys REALTORS®, Inc.
Source: MLS PIN,MLS#: 73109385
Facts & features
Interior
Bedrooms & bathrooms
- Bedrooms: 2
- Bathrooms: 2
- Full bathrooms: 2
- Main level bathrooms: 1
- Main level bedrooms: 2
Primary bedroom
- Features: Bathroom - 3/4, Flooring - Hardwood
- Level: Main,First
Bedroom 2
- Features: Flooring - Hardwood
- Level: Main,First
Primary bathroom
- Features: Yes
Bathroom 1
- Features: Bathroom - 3/4, Bathroom - Tiled With Shower Stall, Flooring - Stone/Ceramic Tile
- Level: Main,First
Bathroom 2
- Features: Bathroom - Full, Bathroom - Tiled With Tub & Shower, Countertops - Stone/Granite/Solid
- Level: First
Dining room
- Features: Flooring - Hardwood, Window(s) - Picture, Open Floorplan
- Level: Main,First
Family room
- Features: Recessed Lighting
- Level: Basement
Kitchen
- Features: Flooring - Stone/Ceramic Tile, Countertops - Stone/Granite/Solid
- Level: Main,First
Living room
- Features: Flooring - Hardwood, Window(s) - Picture, Open Floorplan
- Level: Main,First
Office
- Features: Fireplace, Flooring - Hardwood
- Level: Main
Heating
- Baseboard, Natural Gas, Fireplace(s)
Cooling
- Central Air, Whole House Fan
Appliances
- Laundry: Washer Hookup
Features
- Office, Central Vacuum, High Speed Internet
- Flooring: Tile, Hardwood
- Doors: Storm Door(s)
- Basement: Full,Partially Finished,Interior Entry,Garage Access,Radon Remediation System,Concrete
- Number of fireplaces: 1
Interior area
- Total structure area: 1,540
- Total interior livable area: 1,540 sqft
Property
Parking
- Total spaces: 3
- Parking features: Attached, Under, Garage Door Opener, Storage, Paved Drive, Off Street, Paved
- Attached garage spaces: 2
- Has uncovered spaces: Yes
Features
- Patio & porch: Screened, Patio
- Exterior features: Rain Gutters
- Fencing: Fenced/Enclosed,Fenced
Lot
- Size: 0.27 Acres
- Features: Gentle Sloping
Details
- Parcel number: M:0133 B:0000 L:50,2536219
- Zoning: R-1
Construction
Type & style
- Home type: SingleFamily
- Architectural style: Ranch,Mid-Century Modern
- Property subtype: Single Family Residence
Materials
- Frame
- Foundation: Concrete Perimeter
- Roof: Shingle
Condition
- Year built: 1958
Utilities & green energy
- Electric: Generator Connection
- Sewer: Public Sewer
- Water: Public
- Utilities for property: for Gas Range, for Electric Oven, for Electric Dryer, Washer Hookup, Icemaker Connection, Generator Connection
Community & neighborhood
Security
- Security features: Security System
Community
- Community features: Shopping, Tennis Court(s), Park, Walk/Jog Trails, Golf, Medical Facility, Conservation Area, Highway Access, House of Worship, Private School, Public School, University
Location
- Region: Holyoke
- Subdivision: Bemis Heights
Other
Other facts
- Road surface type: Paved
Price history
| Date | Event | Price |
|---|---|---|
| 7/12/2023 | Sold | $382,250+1.9%$248/sqft |
Source: MLS PIN #73109385 | ||
| 5/16/2023 | Contingent | $375,000$244/sqft |
Source: MLS PIN #73109385 | ||
| 5/10/2023 | Listed for sale | $375,000+59.6%$244/sqft |
Source: MLS PIN #73109385 | ||
| 7/22/2020 | Sold | $234,900$153/sqft |
Source: Public Record | ||
| 5/27/2020 | Pending sale | $234,900$153/sqft |
Source: Real Living Realty Professionals #72660815 | ||
Public tax history
| Year | Property taxes | Tax assessment |
|---|---|---|
| 2025 | $5,931 +28.4% | $339,700 +39.3% |
| 2024 | $4,620 +4.2% | $243,800 +3.1% |
| 2023 | $4,435 +4% | $236,400 +6.7% |
Find assessor info on the county website
Neighborhood: 01040
Nearby schools
GreatSchools rating
- 2/10Lt Clayre Sullivan Elementary SchoolGrades: PK-8Distance: 1.3 mi
- 2/10Holyoke High SchoolGrades: 9-12Distance: 1.7 mi
Schools provided by the listing agent
- Elementary: Sullivan
- Middle: Sullivan
- High: Hhs
Source: MLS PIN. This data may not be complete. We recommend contacting the local school district to confirm school assignments for this home.

Get pre-qualified for a loan
At Zillow Home Loans, we can pre-qualify you in as little as 5 minutes with no impact to your credit score.An equal housing lender. NMLS #10287.
Sell for more on Zillow
Get a free Zillow Showcase℠ listing and you could sell for .
$414,900
2% more+ $8,298
With Zillow Showcase(estimated)
$423,198
