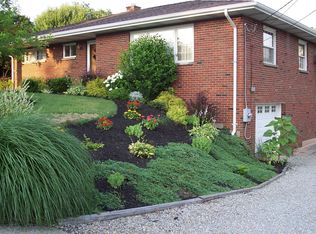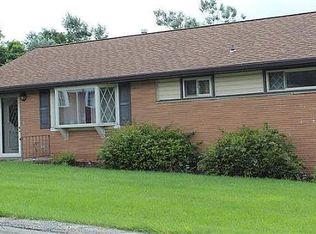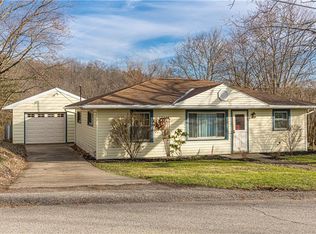Sold for $217,900
$217,900
64 Hilltop Acres Rd, Washington, PA 15301
2beds
1,100sqft
Single Family Residence
Built in 1967
0.5 Acres Lot
$238,000 Zestimate®
$198/sqft
$1,374 Estimated rent
Home value
$238,000
$226,000 - $250,000
$1,374/mo
Zestimate® history
Loading...
Owner options
Explore your selling options
What's special
This charming 2-bedroom brick ranch in Trinity Schools is a move-in-ready gem awaiting its new owners! Situated on a peaceful, nearly half-acre lot with picturesque views, this property is conveniently located near I-70 and 79. Step inside the open living room and dining area, adorned with elegant wainscoting and chair rail. The lovely kitchen boasts stainless steel appliances, and backsplash, and opens to a screened sunroom at the back of the house, perfect for entertaining. The sunroom has a fresh update with new tiled flooring. The main bath features a wooden ceiling accent and mosaic tile. The lower-level game room is a real treat, complete with a wet bar and a great area to enjoy Steeler games! The laundry room includes vinyl floors and a washer and dryer. You'll also find a one-car garage with a workbench and storage area, as well as a two-car covered carport. Convenient attic access is available via the steps.
Zillow last checked: 8 hours ago
Listing updated: July 13, 2023 at 08:50am
Listed by:
Brenda Deems 724-941-3340,
BERKSHIRE HATHAWAY THE PREFERRED REALTY
Bought with:
Marjory Stawiarski, RS275510
RE/MAX HOME CENTER
Source: WPMLS,MLS#: 1608846 Originating MLS: West Penn Multi-List
Originating MLS: West Penn Multi-List
Facts & features
Interior
Bedrooms & bathrooms
- Bedrooms: 2
- Bathrooms: 2
- Full bathrooms: 1
- 1/2 bathrooms: 1
Primary bedroom
- Level: Main
- Dimensions: 13x10
Bedroom 2
- Level: Main
- Dimensions: 12x10
Dining room
- Level: Main
- Dimensions: 11x9
Entry foyer
- Level: Main
- Dimensions: 5x3
Game room
- Level: Lower
- Dimensions: 24x20
Kitchen
- Level: Main
- Dimensions: 11x8
Laundry
- Level: Lower
- Dimensions: 12x4
Living room
- Level: Main
- Dimensions: 16x13
Heating
- Forced Air, Gas
Cooling
- Central Air
Appliances
- Included: Some Electric Appliances, Dryer, Refrigerator, Stove, Washer
Features
- Wet Bar
- Flooring: Tile, Vinyl, Carpet
- Windows: Storm Window(s)
- Basement: Rec/Family Area,Walk-Out Access
- Has fireplace: No
Interior area
- Total structure area: 1,100
- Total interior livable area: 1,100 sqft
Property
Parking
- Total spaces: 3
- Parking features: Built In, Covered
- Has attached garage: Yes
Features
- Levels: One
- Stories: 1
- Pool features: None
Lot
- Size: 0.50 Acres
- Dimensions: 0.4995
Details
- Parcel number: 6000050304001100
Construction
Type & style
- Home type: SingleFamily
- Architectural style: Colonial,Ranch
- Property subtype: Single Family Residence
Materials
- Brick
- Roof: Asphalt
Condition
- Resale
- Year built: 1967
Details
- Warranty included: Yes
Utilities & green energy
- Sewer: Public Sewer
- Water: Public
Community & neighborhood
Location
- Region: Washington
Price history
| Date | Event | Price |
|---|---|---|
| 7/13/2023 | Sold | $217,900+17.8%$198/sqft |
Source: | ||
| 6/30/2023 | Pending sale | $185,000$168/sqft |
Source: BHHS broker feed #1608846 Report a problem | ||
| 6/12/2023 | Contingent | $185,000$168/sqft |
Source: | ||
| 6/3/2023 | Listed for sale | $185,000+13.5%$168/sqft |
Source: | ||
| 1/30/2019 | Sold | $163,000-4.1%$148/sqft |
Source: | ||
Public tax history
| Year | Property taxes | Tax assessment |
|---|---|---|
| 2025 | $2,869 +6.3% | $140,000 +1.2% |
| 2024 | $2,697 | $138,400 |
| 2023 | $2,697 +11.8% | $138,400 |
Find assessor info on the county website
Neighborhood: 15301
Nearby schools
GreatSchools rating
- 8/10Trinity East El SchoolGrades: K-5Distance: 0.9 mi
- 5/10Trinity Middle SchoolGrades: 6-8Distance: 3 mi
- 7/10Trinity Senior High SchoolGrades: 9-12Distance: 2.3 mi
Schools provided by the listing agent
- District: Trinity Area
Source: WPMLS. This data may not be complete. We recommend contacting the local school district to confirm school assignments for this home.
Get pre-qualified for a loan
At Zillow Home Loans, we can pre-qualify you in as little as 5 minutes with no impact to your credit score.An equal housing lender. NMLS #10287.


