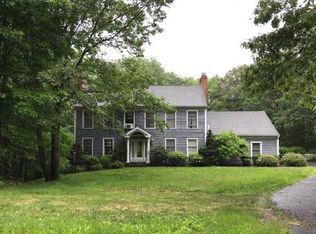Beautiful, private New England colonial home on a wooded lot, featuring pool, cabana, three indoor fireplaces and one outdoor fireplace, three level back deck, and in-law apartment over 8-car garage.
This property is off market, which means it's not currently listed for sale or rent on Zillow. This may be different from what's available on other websites or public sources.

