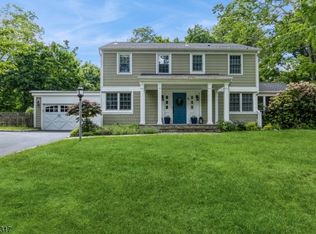Sprawling ranch in beautiful condition oozing with charm on half acre lot beautifully renovated in 2016. Rich hardwood floor, fresh paint/moldings throughout. Huge living room w/ gas fireplace, formal dining room off kitchen plus expansive front to back family room w/ sliders to rear deck. Large master suite w/ huge walk in closet and ensuite bath, in addition to 2 more large bedrooms and newly renov hall bath. Enclosed porch/breezeway connects house to large 2 car garage. The 6 year old kitchen features eating area next to bay window, 5 burner gas cooktop, SS double wall ovens,fridge and 5 burner cooktop. The washer/dryer is in adjacent closet on first floor. Practically new CAC and gas furnace. All large rooms and closets galore. Great property, nicely manicured at landlord's expense. Walk to town/train from this beauty in a super neighborhood. Landlord reserves the right to store a few things in the garage and basement of which both are huge with plenty of extra room. Shows beautifully. NO PETS OR SMOKERS. PLEASE DO NOT ASK.
This property is off market, which means it's not currently listed for sale or rent on Zillow. This may be different from what's available on other websites or public sources.
