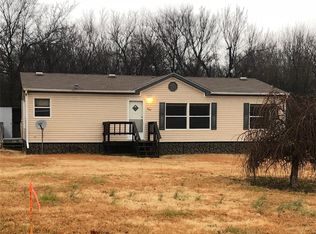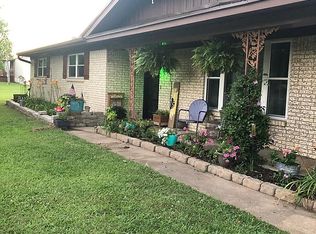SPACIOUS HOME on 2.83 acres! Formal liv & din, den, hobby room. Master is downstairs. 3 bed, 1 full bath & bonus room upstairs. Spiral staircase from garage to upstairs. Lots of extras. Roof 3 yrs. A/C unit(lower level) 2012. Gas heaters for backup.
This property is off market, which means it's not currently listed for sale or rent on Zillow. This may be different from what's available on other websites or public sources.


