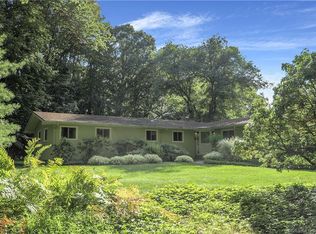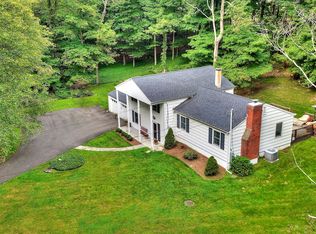Sold for $1,020,000 on 08/15/24
$1,020,000
64 High Noon Road, Weston, CT 06883
4beds
2,758sqft
Single Family Residence
Built in 1955
2.03 Acres Lot
$1,101,500 Zestimate®
$370/sqft
$7,203 Estimated rent
Home value
$1,101,500
$980,000 - $1.23M
$7,203/mo
Zestimate® history
Loading...
Owner options
Explore your selling options
What's special
VISITS BEGIN SATURDAY, JUNE 22nd. Welcome to country living at its finest in central Weston. Tucked away on a tranquil cul-de-sac, this beautifully updated modern home boasts contemporary touches that create a haven for daily relaxation, pleasure, and fun. The open floor plan on the main level provides seamless single-floor living, enhanced by vaulted ceilings, walls of windows, and bright, airy spaces that showcase views of the beautifully landscaped property and the private tennis/pickleball court in the backyard, perfect for everyday enjoyment and gatherings of all kinds. The main floor primary-bedroom suite offers a spacious retreat with a vaulted ceiling, large bath, and two walk-in closets, ensuring comfort and privacy. Two additional bedrooms and baths on this level provide ample accommodation. Downstairs, discover a fourth bedroom, full bath, and a large bonus room that opens to an additional patio and charming garden area, offering flexibility for family or guests. This home seamlessly blends contemporary design with comfort and practicality in a highly desirable location. Don't miss this exceptional property and the chance to experience the best of modern country living in Weston.
Zillow last checked: 8 hours ago
Listing updated: October 01, 2024 at 02:30am
Listed by:
Taylor Tait 203-644-0026,
Houlihan Lawrence 203-966-3507,
Polly Sykes 203-216-0621,
Compass Connecticut, LLC
Bought with:
Adrienne Schoetz, RES.0806091
Coldwell Banker Realty
Source: Smart MLS,MLS#: 24021742
Facts & features
Interior
Bedrooms & bathrooms
- Bedrooms: 4
- Bathrooms: 5
- Full bathrooms: 4
- 1/2 bathrooms: 1
Primary bedroom
- Features: Vaulted Ceiling(s), Built-in Features, Full Bath, Walk-In Closet(s), Hardwood Floor
- Level: Main
- Area: 320 Square Feet
- Dimensions: 20 x 16
Bedroom
- Features: High Ceilings, Vaulted Ceiling(s), Full Bath, Hardwood Floor
- Level: Main
- Area: 143 Square Feet
- Dimensions: 11 x 13
Bedroom
- Features: High Ceilings, Vaulted Ceiling(s), Wall/Wall Carpet
- Level: Main
- Area: 168 Square Feet
- Dimensions: 14 x 12
Bedroom
- Features: Wall/Wall Carpet
- Level: Lower
- Area: 99 Square Feet
- Dimensions: 9 x 11
Primary bathroom
- Features: Skylight, Stall Shower, Whirlpool Tub, Tile Floor
- Level: Main
- Area: 180 Square Feet
- Dimensions: 15 x 12
Dining room
- Features: Skylight, Vaulted Ceiling(s), Sliders, Hardwood Floor
- Level: Main
- Area: 180 Square Feet
- Dimensions: 18 x 10
Great room
- Features: Vaulted Ceiling(s), Fireplace, Hardwood Floor
- Level: Main
- Area: 500 Square Feet
- Dimensions: 20 x 25
Kitchen
- Features: Skylight, Vaulted Ceiling(s), Beamed Ceilings, Granite Counters, Tile Floor
- Level: Main
- Area: 130 Square Feet
- Dimensions: 13 x 10
Library
- Features: Skylight, Vaulted Ceiling(s), Built-in Features, Sliders
- Level: Main
- Area: 350 Square Feet
- Dimensions: 14 x 25
Rec play room
- Features: Patio/Terrace, Sliders
- Level: Lower
- Area: 247 Square Feet
- Dimensions: 19 x 13
Heating
- Forced Air, Oil
Cooling
- Central Air
Appliances
- Included: Oven/Range, Microwave, Refrigerator, Freezer, Dishwasher, Disposal, Washer, Dryer, Water Heater
- Laundry: Lower Level, Mud Room
Features
- Open Floorplan, Entrance Foyer, Smart Thermostat
- Basement: Full,Heated,Garage Access,Cooled,Interior Entry,Walk-Out Access,Liveable Space
- Attic: None
- Number of fireplaces: 1
Interior area
- Total structure area: 2,758
- Total interior livable area: 2,758 sqft
- Finished area above ground: 2,758
Property
Parking
- Total spaces: 2
- Parking features: Attached, Garage Door Opener
- Attached garage spaces: 2
Features
- Exterior features: Tennis Court(s)
Lot
- Size: 2.03 Acres
- Features: Level, Cul-De-Sac
Details
- Parcel number: 406067
- Zoning: R
Construction
Type & style
- Home type: SingleFamily
- Architectural style: Contemporary
- Property subtype: Single Family Residence
Materials
- Clapboard
- Foundation: Block
- Roof: Asphalt
Condition
- New construction: No
- Year built: 1955
Utilities & green energy
- Sewer: Septic Tank
- Water: Well
- Utilities for property: Cable Available
Community & neighborhood
Security
- Security features: Security System
Community
- Community features: Golf, Library
Location
- Region: Weston
Price history
| Date | Event | Price |
|---|---|---|
| 8/15/2024 | Sold | $1,020,000+9.1%$370/sqft |
Source: | ||
| 7/3/2024 | Pending sale | $935,000$339/sqft |
Source: | ||
| 6/21/2024 | Listed for sale | $935,000+45%$339/sqft |
Source: | ||
| 2/13/2017 | Sold | $645,000-0.8%$234/sqft |
Source: | ||
| 1/28/2017 | Listed for sale | $650,000$236/sqft |
Source: Coldwell Banker Riverside #99155670 Report a problem | ||
Public tax history
| Year | Property taxes | Tax assessment |
|---|---|---|
| 2025 | $15,315 +1.8% | $640,780 |
| 2024 | $15,039 +1.4% | $640,780 +42.8% |
| 2023 | $14,837 +0.3% | $448,800 |
Find assessor info on the county website
Neighborhood: 06883
Nearby schools
GreatSchools rating
- 9/10Weston Intermediate SchoolGrades: 3-5Distance: 2.2 mi
- 8/10Weston Middle SchoolGrades: 6-8Distance: 2.2 mi
- 10/10Weston High SchoolGrades: 9-12Distance: 2.3 mi
Schools provided by the listing agent
- Elementary: Hurlbutt
- Middle: Weston
- High: Weston
Source: Smart MLS. This data may not be complete. We recommend contacting the local school district to confirm school assignments for this home.

Get pre-qualified for a loan
At Zillow Home Loans, we can pre-qualify you in as little as 5 minutes with no impact to your credit score.An equal housing lender. NMLS #10287.
Sell for more on Zillow
Get a free Zillow Showcase℠ listing and you could sell for .
$1,101,500
2% more+ $22,030
With Zillow Showcase(estimated)
$1,123,530
