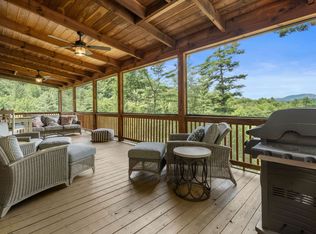Sold for $995,000 on 04/17/23
$995,000
64 Hidden Springs Way, Highlands, NC 28741
3beds
--sqft
Single Family Residence
Built in 2007
1.91 Acres Lot
$2,415,300 Zestimate®
$--/sqft
$4,707 Estimated rent
Home value
$2,415,300
$2.29M - $2.54M
$4,707/mo
Zestimate® history
Loading...
Owner options
Explore your selling options
What's special
Escape the city in this the privately set western NC mountain getaway! This magical property is move-in ready. A meandering stream, approximately 100 feet of shoreline on a trout-stocked private pond, and 1.91 acres of gently rolling land are among the many perks. The main home is a well-appointed retreat with beautiful wood finishes. Relax in the living room and cozy up to the wood-burning fireplace, which is sure to be a family favorite in the winter. The kitchen offers a great place to prepare meals and features a Viking Professional appliance package, a breakfast bar with granite countertops, and a peaceful view of the private pond and woods. Just off the kitchen is a fabulous outdoor living deck with space for dining that can be utilized year round thanks to the vinyl roll down porch enclosure system. The main level primary suite is adorned with a large soaking tub, a spacious walk-in shower, and his/hers sinks. Your guests will enjoy the upper level with a loft lounge, two sizeable guest rooms, and a shared full bath. The lower level features multiple storage spaces, a laundry room, a full bath, and a great game/family room that opens directly onto the expansive stone patio. This is sure to be the summer hang out space as it has a built-in grill and plenty of space for entertaining. Check out the bonus apartment above the carport that has a first class full kitchen, a full bath, high-end finishes, and a private entrance with a dining deck. Take a little stroll over the wooden bridge and follow the trail to the pond for some catch-and-release trout fishing! This offering is listed as furnished with two negotiable pieces to include the tractor and pool table. Call for more details.
Zillow last checked: 9 hours ago
Listing updated: November 11, 2024 at 01:05pm
Listed by:
John Bynum,
Berkshire Hathaway HomeServices Meadows Mountain Realty - HF,
Faye Wurm,
Berkshire Hathaway HomeServices Meadows Mountain Realty - HF
Bought with:
Sarah Strawn
Keller Williams Great Smokies
Source: HCMLS,MLS#: 101491Originating MLS: Highlands Cashiers Board of Realtors
Facts & features
Interior
Bedrooms & bathrooms
- Bedrooms: 3
- Bathrooms: 5
- Full bathrooms: 4
- 1/2 bathrooms: 1
Primary bedroom
- Level: Main
Bedroom 2
- Level: Upper
Bedroom 3
- Level: Upper
Dining room
- Level: Main
Family room
- Level: Lower
Kitchen
- Level: Main
Living room
- Level: Main
Heating
- Central, Electric, Gas, Heat Pump, Wood
Cooling
- Central Air, Electric
Appliances
- Included: Built-In Refrigerator, Dryer, Dishwasher, Gas Oven, Microwave, Tankless Water Heater, Washer
- Laundry: Washer Hookup, Dryer Hookup
Features
- Built-in Features, Ceiling Fan(s), Garden Tub/Roman Tub, Kitchen Island, Vaulted Ceiling(s), Walk-In Closet(s)
- Flooring: Carpet, Tile, Wood
- Windows: Window Treatments
- Basement: Finished,Garage Access,Heated,Bath/Stubbed,Walk-Out Access
- Has fireplace: Yes
- Fireplace features: Living Room, Wood Burning
- Furnished: Yes
Property
Parking
- Total spaces: 3
- Parking features: Circular Driveway, Carport, Garage, One Car Garage, Garage Door Opener, Gravel
- Garage spaces: 1
- Carport spaces: 2
- Covered spaces: 3
Features
- Patio & porch: Rear Porch, Covered, Deck, Front Porch, Other, Patio, Porch
- Exterior features: Garden, Gas Grill
- Has view: Yes
- View description: Mountain(s), Pond, Creek/Stream, Seasonal View, Trees/Woods
- Has water view: Yes
- Water view: Pond,Creek/Stream
- Waterfront features: Pond, Stream
Lot
- Size: 1.91 Acres
- Features: Level, Partially Cleared, Pond on Lot, Wooded
Details
- Parcel number: 7448672258
Construction
Type & style
- Home type: SingleFamily
- Property subtype: Single Family Residence
Materials
- Block, Frame, Concrete, Wood Siding
- Foundation: Block
- Roof: Shingle
Condition
- New construction: No
- Year built: 2007
Utilities & green energy
- Sewer: Septic Tank
- Water: Shared Well
- Utilities for property: Cable Available, High Speed Internet Available
Community & neighborhood
Community
- Community features: Lake
Location
- Region: Highlands
- Subdivision: None
Other
Other facts
- Listing terms: Private Financing Available
- Road surface type: Gravel
Price history
| Date | Event | Price |
|---|---|---|
| 11/1/2025 | Listing removed | $2,595,000 |
Source: HCMLS #1001427 | ||
| 7/23/2025 | Listed for sale | $2,595,000 |
Source: HCMLS #1001427 | ||
| 6/28/2025 | Listing removed | $2,595,000 |
Source: | ||
| 1/6/2025 | Listed for sale | $2,595,000-13.5% |
Source: | ||
| 8/21/2024 | Listing removed | $2,999,000 |
Source: | ||
Public tax history
| Year | Property taxes | Tax assessment |
|---|---|---|
| 2024 | $2,981 +0.4% | $989,720 |
| 2023 | $2,969 +22.9% | $989,720 +84.4% |
| 2022 | $2,417 | $536,860 |
Find assessor info on the county website
Neighborhood: 28741
Nearby schools
GreatSchools rating
- 6/10Highlands SchoolGrades: K-12Distance: 2.2 mi
- 6/10Macon Middle SchoolGrades: 7-8Distance: 13.9 mi
- 2/10Mountain View Intermediate SchoolGrades: 5-6Distance: 14.1 mi

Get pre-qualified for a loan
At Zillow Home Loans, we can pre-qualify you in as little as 5 minutes with no impact to your credit score.An equal housing lender. NMLS #10287.
