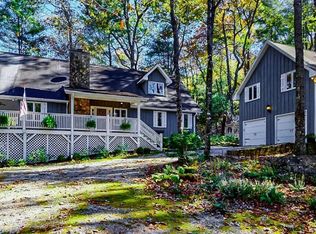If you show it....they WILL Thank You. Quality Mountain Craftsmanship in a most pristine setting. House shows like new, could sleep like 4BR with pull-outs. Grounds have been manicured and lower level living space meticulously completed. Pond & view. EXACTLY what most are looking for, a real Mountain Cabin/Lodge you will love living in.
This property is off market, which means it's not currently listed for sale or rent on Zillow. This may be different from what's available on other websites or public sources.
