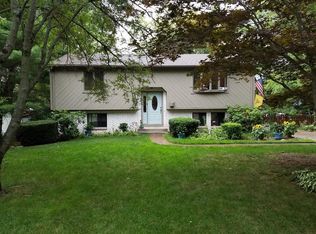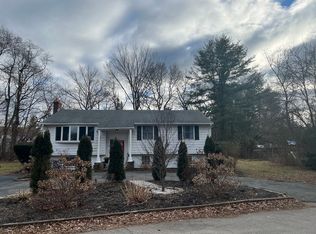Sold for $520,000 on 06/27/25
$520,000
64 Hickory Rd, Attleboro, MA 02703
3beds
1,026sqft
Single Family Residence
Built in 1965
0.28 Acres Lot
$517,300 Zestimate®
$507/sqft
$2,739 Estimated rent
Home value
$517,300
$471,000 - $569,000
$2,739/mo
Zestimate® history
Loading...
Owner options
Explore your selling options
What's special
Welcome to 64 Hickory Rd in Attleboro – a charming 3-bedroom, 1-bath home with a one-car garage, nestled in a quiet, sought-after neighborhood. Inside, you’ll find a beautifully renovated kitchen with modern finishes, a freshly painted interior, and a bright sunroom perfect for relaxing or entertaining.This home offers easy living with just five steps to reach all three bedrooms, making it a great fit for those looking for convenience without sacrificing space. The finished lower level provides heated bonus space—ideal for a family room, home office, or gym. Recent updates include a newer roof and windows for added peace of mind. Outside, enjoy a spacious, fenced-in yard—perfect for outdoor fun, pets, or gardening. Located minutes from the commuter rail, I-95, and I-495, this move-in ready home blends comfort, function, and location. Please note lower level has an additional 511 sq f and sun room measures approximately 200 sq f. Highest and Best by Monday at noon.
Zillow last checked: 8 hours ago
Listing updated: June 27, 2025 at 02:41pm
Listed by:
Merysa Berrios Sevilla 508-493-7792,
Vicente Realty, LLC 508-944-3144
Bought with:
Nogueira Realty Team
RE/MAX Real Estate Center
Source: MLS PIN,MLS#: 73360608
Facts & features
Interior
Bedrooms & bathrooms
- Bedrooms: 3
- Bathrooms: 1
- Full bathrooms: 1
Primary bedroom
- Level: Second
Bedroom 2
- Level: Second
Bedroom 3
- Level: Second
Dining room
- Level: First
Family room
- Level: Basement
Kitchen
- Level: First
Living room
- Level: First
Heating
- Electric Baseboard, Electric
Cooling
- None
Appliances
- Laundry: In Basement, Electric Dryer Hookup, Washer Hookup
Features
- Flooring: Wood, Vinyl / VCT
- Windows: Insulated Windows
- Basement: Full,Walk-Out Access,Interior Entry
- Has fireplace: No
Interior area
- Total structure area: 1,026
- Total interior livable area: 1,026 sqft
- Finished area above ground: 1,026
- Finished area below ground: 1,026
Property
Parking
- Total spaces: 5
- Parking features: Attached, Paved Drive
- Attached garage spaces: 1
- Uncovered spaces: 4
Features
- Levels: Front to Back Split
Lot
- Size: 0.28 Acres
Details
- Parcel number: 2763534
- Zoning: R!
Construction
Type & style
- Home type: SingleFamily
- Property subtype: Single Family Residence
Materials
- Foundation: Concrete Perimeter
Condition
- Year built: 1965
Utilities & green energy
- Sewer: Public Sewer
- Water: Public
- Utilities for property: for Electric Range, for Electric Oven, for Electric Dryer, Washer Hookup
Community & neighborhood
Community
- Community features: Public Transportation, Shopping, Highway Access
Location
- Region: Attleboro
Price history
| Date | Event | Price |
|---|---|---|
| 6/27/2025 | Sold | $520,000+13.3%$507/sqft |
Source: MLS PIN #73360608 Report a problem | ||
| 4/21/2025 | Contingent | $459,000$447/sqft |
Source: MLS PIN #73360608 Report a problem | ||
| 4/16/2025 | Listed for sale | $459,000+144.1%$447/sqft |
Source: MLS PIN #73360608 Report a problem | ||
| 8/17/2009 | Sold | $188,000+1.1%$183/sqft |
Source: Public Record Report a problem | ||
| 7/8/2009 | Listed for sale | $185,900$181/sqft |
Source: Cheryl Walsh #70943840 Report a problem | ||
Public tax history
| Year | Property taxes | Tax assessment |
|---|---|---|
| 2025 | $4,600 +6.1% | $366,500 +7.6% |
| 2024 | $4,337 -1.8% | $340,700 +5.6% |
| 2023 | $4,418 +3.5% | $322,700 +9.2% |
Find assessor info on the county website
Neighborhood: 02703
Nearby schools
GreatSchools rating
- 5/10Wamsutta Middle SchoolGrades: 5-8Distance: 0.3 mi
- 6/10Attleboro High SchoolGrades: 9-12Distance: 2 mi
- 5/10Peter Thacher Elementary SchoolGrades: K-4Distance: 1.2 mi
Get a cash offer in 3 minutes
Find out how much your home could sell for in as little as 3 minutes with a no-obligation cash offer.
Estimated market value
$517,300
Get a cash offer in 3 minutes
Find out how much your home could sell for in as little as 3 minutes with a no-obligation cash offer.
Estimated market value
$517,300

