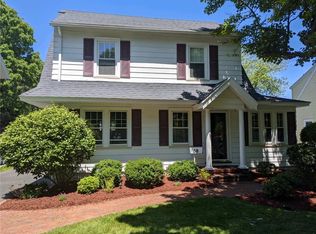Closed
$335,000
64 Hermitage Rd, Rochester, NY 14617
4beds
1,623sqft
Single Family Residence
Built in 1941
0.27 Acres Lot
$347,800 Zestimate®
$206/sqft
$2,695 Estimated rent
Home value
$347,800
$323,000 - $376,000
$2,695/mo
Zestimate® history
Loading...
Owner options
Explore your selling options
What's special
Bathed in Sunlight Charming cape-style home. Immaculate 4 bedrooms & 1 1/2 baths. A versatile first floor bedroom serves as a home office or guest room. This thoroughly maintained home offers hardwood floors throughout, elegant crown molding accents, WB fireplace and sunporch. Large custom eat-in kitchen with pullout drawers, hidden storage nooks, & ample counter space. Great floor plan for entertaining, connecting living, kitchen & dining area. Updated main bath. Tons of storage! Bonus spaces include sun porch, rec room, & workshop for all your DIY projects. All this with a 2 car, 2 story detached garage & large shed with room for all of your outdoor toys. Negotiations begin until 5/5 at 5pm. Open house Thurs 5/1 at 4pm-6pm, Sat 5/3 12-2pm, Sun 5/4 1-3pm
Zillow last checked: 8 hours ago
Listing updated: July 08, 2025 at 06:03am
Listed by:
Catherine M. Bianchi 585-748-6771,
Howard Hanna
Bought with:
Dayna Orione-Kim, 10401352226
Keller Williams Realty Greater Rochester
Source: NYSAMLSs,MLS#: R1601856 Originating MLS: Rochester
Originating MLS: Rochester
Facts & features
Interior
Bedrooms & bathrooms
- Bedrooms: 4
- Bathrooms: 2
- Full bathrooms: 1
- 1/2 bathrooms: 1
- Main level bathrooms: 1
- Main level bedrooms: 1
Bedroom 1
- Level: First
Bedroom 1
- Level: First
Bedroom 2
- Level: Second
Bedroom 2
- Level: Second
Bedroom 3
- Level: Second
Bedroom 3
- Level: Second
Bedroom 4
- Level: Second
Bedroom 4
- Level: Second
Dining room
- Level: First
Dining room
- Level: First
Kitchen
- Level: First
Kitchen
- Level: First
Living room
- Level: First
Living room
- Level: First
Heating
- Gas, Forced Air
Cooling
- Attic Fan
Appliances
- Included: Dryer, Dishwasher, Electric Oven, Electric Range, Gas Water Heater, Refrigerator, Washer
- Laundry: In Basement
Features
- Ceiling Fan(s), Eat-in Kitchen, Separate/Formal Living Room, Pantry, Bedroom on Main Level, Workshop
- Flooring: Carpet, Hardwood, Varies
- Windows: Thermal Windows
- Basement: Full,Partially Finished
- Number of fireplaces: 1
Interior area
- Total structure area: 1,623
- Total interior livable area: 1,623 sqft
Property
Parking
- Total spaces: 2
- Parking features: Detached, Electricity, Garage, Storage, Workshop in Garage, Garage Door Opener, Other
- Garage spaces: 2
Features
- Levels: Two
- Stories: 2
- Patio & porch: Patio
- Exterior features: Blacktop Driveway, Patio, TV Antenna
Lot
- Size: 0.27 Acres
- Dimensions: 65 x 179
- Features: Rectangular, Rectangular Lot, Residential Lot
Details
- Additional structures: Shed(s), Storage
- Parcel number: 2634000611100001024000
- Special conditions: Standard
Construction
Type & style
- Home type: SingleFamily
- Architectural style: Cape Cod
- Property subtype: Single Family Residence
Materials
- Stone, Vinyl Siding, Copper Plumbing, PEX Plumbing
- Foundation: Block
- Roof: Asphalt
Condition
- Resale
- Year built: 1941
Utilities & green energy
- Electric: Circuit Breakers
- Sewer: Connected
- Water: Connected, Public
- Utilities for property: Cable Available, High Speed Internet Available, Sewer Connected, Water Connected
Green energy
- Energy efficient items: HVAC
Community & neighborhood
Location
- Region: Rochester
Other
Other facts
- Listing terms: Cash,Conventional,FHA,VA Loan
Price history
| Date | Event | Price |
|---|---|---|
| 7/7/2025 | Sold | $335,000+24.1%$206/sqft |
Source: | ||
| 5/6/2025 | Pending sale | $269,900$166/sqft |
Source: | ||
| 4/29/2025 | Listed for sale | $269,900$166/sqft |
Source: | ||
Public tax history
| Year | Property taxes | Tax assessment |
|---|---|---|
| 2024 | -- | $187,000 |
| 2023 | -- | $187,000 +58.7% |
| 2022 | -- | $117,800 |
Find assessor info on the county website
Neighborhood: 14617
Nearby schools
GreatSchools rating
- 8/10Iroquois Middle SchoolGrades: 4-6Distance: 0.4 mi
- 5/10Dake Junior High SchoolGrades: 7-8Distance: 1.2 mi
- 8/10Irondequoit High SchoolGrades: 9-12Distance: 1.2 mi
Schools provided by the listing agent
- Elementary: Colebrook
- Middle: Iroquois Middle
- High: Irondequoit High
- District: West Irondequoit
Source: NYSAMLSs. This data may not be complete. We recommend contacting the local school district to confirm school assignments for this home.
