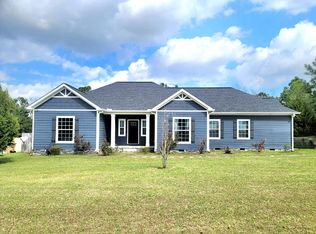Beautiful custom home built in 2018, four bedrooms three baths with 23' ceilings with open floor plan. Master bedroom is approximately 13 x 20 and a second bed room and second bath is on first floor. Nice laundry room downstairs! Kitchen has two pantries, farm sink, broom/supply cabinet and granite counter tops with custom antique white wood cabinets. Master bedroom with tray ceiling and spacious master bath with shower and soaker tub. Shower has dual shower heads. His and her sink area and linen closet. Lots of windows and a unique dining room. Additionally two bedrooms upstairs, one has double closets. A large HVAC area that stores the A/C and water heater and has flooring that extends over garage for additional storage. The two car garage has built in cabinets for extra storage. A 20 x 20 shop which has electricity and a concrete pad. An ADT security system with 8 cameras and can be monitored through phone. A patio and screened porch at exterior of home overlooking a lot
This property is off market, which means it's not currently listed for sale or rent on Zillow. This may be different from what's available on other websites or public sources.

