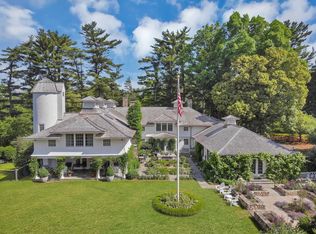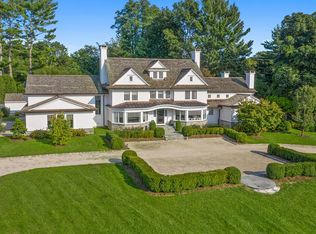Sold for $3,100,000
$3,100,000
64 Hemlock Hill Road, New Canaan, CT 06840
5beds
7,976sqft
Single Family Residence
Built in 1986
2.1 Acres Lot
$4,041,000 Zestimate®
$389/sqft
$18,990 Estimated rent
Home value
$4,041,000
$3.60M - $4.61M
$18,990/mo
Zestimate® history
Loading...
Owner options
Explore your selling options
What's special
PREMIER LOCATION AND OUTSTANDING QUALITY are the heart of this custom built 5/6 bedroom Colonial on treasured Hemlock Hill. Built for the original owners, this home has benefited from 4 significant renovations & additions by noted architect/designer Louise Brooks and high-end builder, Dave Improta. Finished on 4 floors, the gracious foyer welcomes all! Living & Dining rooms with high ceilings and bay windows flank the spacious foyer. The Brooks designed kitchen brings the outdoors in with sunny dining area, meticulous design, high-end appliances and radiant heated floors! One of 2 family rooms with fireplace is adjacent to the kitchen. The additional ''Great Room'' is just steps from the kitchen with vaulted paneled ceiling, expansive windows & fireplace, perfect for large & small gatherings. Also on Main level, 4-season sunroom, library, sunny laundry and even a phone room! The second floor; spacious Primary suite with stunning bath, a lovely Guest Suite, 2 additional bedrooms and most fabulous office/homework area with 5 custom workstations. The 3rd floor "hideaway" offers 2 more large bedrooms with bath & storage. The lower level enjoys the same exceptional quality in the home theatre, exercise/playroom with bath and lots of storage. Lovely stone terraces with an outdoor fireplace assure year round enjoyment surrounded by a glorious Weeping Cherry and spacious level lawns. 4-car garages, generator, security & irrigation systems. A very special neighborhood, Hemlock Hill!
Zillow last checked: 8 hours ago
Listing updated: July 09, 2024 at 08:17pm
Listed by:
Anne H. Krieger 203-984-9188,
William Pitt Sotheby's Int'l 203-966-2633
Bought with:
Inger Stringfellow, RES.0759018
William Pitt Sotheby's Int'l
Larry Palma
William Pitt Sotheby's Int'l
Source: Smart MLS,MLS#: 170554392
Facts & features
Interior
Bedrooms & bathrooms
- Bedrooms: 5
- Bathrooms: 7
- Full bathrooms: 5
- 1/2 bathrooms: 2
Primary bedroom
- Features: Built-in Features, Cathedral Ceiling(s), Fireplace, Full Bath, Stone Floor
- Level: Upper
- Area: 355.28 Square Feet
- Dimensions: 13.11 x 27.1
Bedroom
- Features: Built-in Features, Dressing Room, Full Bath, Hardwood Floor, Wall/Wall Carpet
- Level: Upper
- Area: 200.83 Square Feet
- Dimensions: 13.3 x 15.1
Bedroom
- Features: Hardwood Floor
- Level: Upper
- Area: 201.24 Square Feet
- Dimensions: 12.9 x 15.6
Bedroom
- Features: Hardwood Floor, Walk-In Closet(s)
- Level: Upper
- Area: 182 Square Feet
- Dimensions: 13 x 14
Bedroom
- Features: Hardwood Floor, Walk-In Closet(s)
- Level: Upper
- Area: 255.91 Square Feet
- Dimensions: 16.3 x 15.7
Bedroom
- Features: Hardwood Floor, Walk-In Closet(s)
- Level: Upper
- Area: 298.92 Square Feet
- Dimensions: 15.9 x 18.8
Dining room
- Features: Bay/Bow Window, Hardwood Floor
- Level: Main
- Area: 255.21 Square Feet
- Dimensions: 14.1 x 18.1
Family room
- Features: High Ceilings, Fireplace, Hardwood Floor, Wall/Wall Carpet
- Level: Main
- Area: 371.07 Square Feet
- Dimensions: 17.1 x 21.7
Great room
- Features: Built-in Features, Fireplace, Hardwood Floor, Vaulted Ceiling(s), Wall/Wall Carpet
- Level: Upper
- Area: 724.07 Square Feet
- Dimensions: 21.11 x 34.3
Kitchen
- Features: Bay/Bow Window, Kitchen Island, Stone Floor
- Level: Main
- Area: 311.41 Square Feet
- Dimensions: 14.9 x 20.9
Library
- Features: Bookcases, Built-in Features, Hardwood Floor
- Level: Main
- Area: 152.07 Square Feet
- Dimensions: 11.1 x 13.7
Living room
- Features: Bay/Bow Window, Fireplace, Hardwood Floor
- Level: Main
- Area: 304.18 Square Feet
- Dimensions: 13.4 x 22.7
Media room
- Features: Built-in Features, Wall/Wall Carpet, Wet Bar
- Level: Lower
- Area: 363.91 Square Feet
- Dimensions: 15.1 x 24.1
Office
- Features: Built-in Features, Hardwood Floor
- Level: Upper
- Area: 280.28 Square Feet
- Dimensions: 14.3 x 19.6
Sun room
- Features: Stone Floor, Wet Bar
- Level: Main
- Area: 277.18 Square Feet
- Dimensions: 16.2 x 17.11
Heating
- Forced Air, Radiant, Oil
Cooling
- Central Air, Zoned
Appliances
- Included: Gas Cooktop, Electric Range, Gas Range, Oven, Microwave, Range Hood, Freezer, Subzero, Ice Maker, Dishwasher, Washer, Dryer, Water Heater
- Laundry: Main Level, Mud Room
Features
- Entrance Foyer
- Windows: Thermopane Windows
- Basement: Full,Partially Finished,Heated,Cooled,Storage Space,Sump Pump
- Attic: Walk-up,Finished,Storage
- Number of fireplaces: 5
Interior area
- Total structure area: 7,976
- Total interior livable area: 7,976 sqft
- Finished area above ground: 6,966
- Finished area below ground: 1,010
Property
Parking
- Total spaces: 4
- Parking features: Attached, Detached, Garage Door Opener, Circular Driveway, Asphalt
- Attached garage spaces: 4
- Has uncovered spaces: Yes
Features
- Patio & porch: Terrace
- Exterior features: Underground Sprinkler
Lot
- Size: 2.10 Acres
- Features: Dry, Level, Landscaped
Details
- Parcel number: 189075
- Zoning: 200
- Other equipment: Generator
Construction
Type & style
- Home type: SingleFamily
- Architectural style: Colonial
- Property subtype: Single Family Residence
Materials
- Wood Siding
- Foundation: Concrete Perimeter
- Roof: Asphalt
Condition
- New construction: No
- Year built: 1986
Utilities & green energy
- Sewer: Septic Tank
- Water: Well
- Utilities for property: Cable Available
Green energy
- Energy efficient items: Windows
Community & neighborhood
Security
- Security features: Security System
Community
- Community features: Library, Paddle Tennis, Playground, Private Rec Facilities, Private School(s), Pool, Near Public Transport, Stables/Riding
Location
- Region: New Canaan
- Subdivision: Oenoke Ridge
Price history
| Date | Event | Price |
|---|---|---|
| 7/10/2023 | Sold | $3,100,000-4.6%$389/sqft |
Source: | ||
| 5/8/2023 | Contingent | $3,250,000$407/sqft |
Source: | ||
| 3/30/2023 | Listed for sale | $3,250,000$407/sqft |
Source: | ||
Public tax history
| Year | Property taxes | Tax assessment |
|---|---|---|
| 2025 | $37,460 +3.4% | $2,244,480 |
| 2024 | $36,226 -1.6% | $2,244,480 +15.4% |
| 2023 | $36,824 +3.1% | $1,944,250 |
Find assessor info on the county website
Neighborhood: 06840
Nearby schools
GreatSchools rating
- 9/10West SchoolGrades: PK-4Distance: 1.7 mi
- 9/10Saxe Middle SchoolGrades: 5-8Distance: 2.5 mi
- 10/10New Canaan High SchoolGrades: 9-12Distance: 2.5 mi
Schools provided by the listing agent
- Elementary: West
- Middle: Saxe Middle
- High: New Canaan
Source: Smart MLS. This data may not be complete. We recommend contacting the local school district to confirm school assignments for this home.

