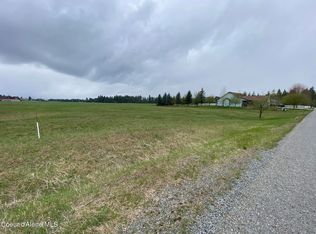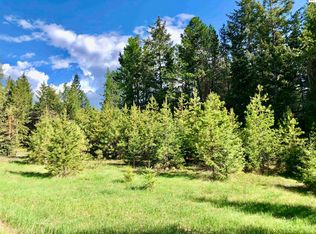Sold
Price Unknown
64 Heights Loop, Bonners Ferry, ID 83805
3beds
2baths
1,720sqft
Single Family Residence
Built in 2015
1.14 Acres Lot
$560,900 Zestimate®
$--/sqft
$1,979 Estimated rent
Home value
$560,900
Estimated sales range
Not available
$1,979/mo
Zestimate® history
Loading...
Owner options
Explore your selling options
What's special
Great Location! This single-level home offers 3 bedrooms (including one non-conforming), 2 full bathrooms, wide doorways, 9-foot ceilings, and brand-new luxury vinyl plank flooring throughout. The kitchen has been beautifully remodeled with solid wood cabinets, durable countertops, and high-end stainless steel appliances. A generous walk-in pantry with cedar shelving adds extra functionality. A sunlit, south-facing hallway brings warmth and natural light into the heart of the home. The third bedroom serves perfectly as a home office, guest room, or creative space. Stay comfortable year-round with a natural gas furnace, gas fireplace, central A/C, and an on-demand generator for added peace of mind. Outside, a breezeway connects the home and attached garage to a heated garage/shop. Two large sheds offer additional space—one designed as a cozy she-shed.With a fenced garden, greenhouse, underground storm shelter, and beautiful MTN views, this property offers a peaceful, flexible lifestyle.
Zillow last checked: 8 hours ago
Listing updated: September 11, 2025 at 11:20am
Listed by:
Jeremy Brown 208-400-5740,
NORTHWEST REALTY GROUP
Bought with:
C.j. Tuma, DB32854
COLDWELL BANKER NORTH WOODS REALTY
Source: SELMLS,MLS#: 20251653
Facts & features
Interior
Bedrooms & bathrooms
- Bedrooms: 3
- Bathrooms: 2
- Main level bathrooms: 2
- Main level bedrooms: 3
Primary bedroom
- Level: Main
Bedroom 2
- Level: Main
Bedroom 3
- Description: Non Conforming - No Window
- Level: Main
Bathroom 1
- Level: Main
Bathroom 2
- Level: Main
Dining room
- Level: Main
Kitchen
- Description: Recently Remodeled
- Level: Main
Living room
- Level: Main
Heating
- Fireplace(s), Forced Air, Natural Gas
Cooling
- Central Air, Air Conditioning
Appliances
- Included: Dishwasher, Dryer, Range Hood, Range/Oven, Washer
- Laundry: Main Level, Gas And Electric Dryer Hookup
Features
- High Speed Internet, Ceiling Fan(s), Insulated, Pantry, Storage
- Flooring: Plank
- Windows: Double Pane Windows, Vinyl
- Basement: None
- Number of fireplaces: 1
- Fireplace features: Gas, 1 Fireplace
Interior area
- Total structure area: 1,720
- Total interior livable area: 1,720 sqft
- Finished area above ground: 1,720
- Finished area below ground: 0
Property
Parking
- Total spaces: 5
- Parking features: 2 Car Carport, 3+ Car Attached, Double Doors, Electricity, Heated Garage, Insulated, Separate Exit, Workshop in Garage, Workbench, Golf Cart Garage, Gravel, Off Street, Open, Enclosed, Heated
- Has attached garage: Yes
- Carport spaces: 2
- Has uncovered spaces: Yes
Accessibility
- Accessibility features: Handicap Accessible, Accessible Doors, Wide Hallways And Doors
Features
- Levels: One
- Stories: 1
- Patio & porch: Breezeway, Covered Porch
- Has view: Yes
- View description: Mountain(s), Panoramic
Lot
- Size: 1.14 Acres
- Features: 1 to 5 Miles to City/Town, Level, Pasture, Surveyed, Southern Exposure
Details
- Additional structures: Shed(s)
- Parcel number: RP00825000018BA
- Zoning: Rural/Res
- Zoning description: Residential
Construction
Type & style
- Home type: SingleFamily
- Architectural style: Craftsman
- Property subtype: Single Family Residence
Materials
- Frame, Wood Siding
- Foundation: Concrete Perimeter
- Roof: Composition
Condition
- Resale
- New construction: No
- Year built: 2015
- Major remodel year: 2025
Utilities & green energy
- Sewer: Septic Tank
- Water: Community
- Utilities for property: Electricity Connected, Natural Gas Connected, Phone Connected, Garbage Available
Community & neighborhood
Location
- Region: Bonners Ferry
- Subdivision: Northern Heights
Other
Other facts
- Listing terms: Cash, Conventional, FHA, VA Loan
- Ownership: Fee Simple
- Road surface type: Chip And Seal
Price history
| Date | Event | Price |
|---|---|---|
| 9/9/2025 | Sold | -- |
Source: | ||
| 9/2/2025 | Pending sale | $589,000$342/sqft |
Source: | ||
| 6/20/2025 | Listed for sale | $589,000+21.4%$342/sqft |
Source: | ||
| 9/13/2024 | Sold | -- |
Source: | ||
| 8/22/2024 | Pending sale | $485,000$282/sqft |
Source: | ||
Public tax history
| Year | Property taxes | Tax assessment |
|---|---|---|
| 2025 | $1,604 +172.9% | -- |
| 2024 | $588 -73.8% | $628,000 |
| 2023 | $2,240 +344.6% | -- |
Find assessor info on the county website
Neighborhood: 83805
Nearby schools
GreatSchools rating
- 4/10Valley View Elementary SchoolGrades: PK-5Distance: 2.8 mi
- 7/10Boundary County Middle SchoolGrades: 6-8Distance: 3.2 mi
- 2/10Bonners Ferry High SchoolGrades: 9-12Distance: 3.3 mi
Schools provided by the listing agent
- Elementary: Valley View
- Middle: Bonners Ferry
- High: Bonners Ferry
Source: SELMLS. This data may not be complete. We recommend contacting the local school district to confirm school assignments for this home.

